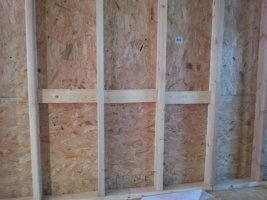TheCommish
SAWHORSE
We're having an internal office discussion about continuous sheathing when wall bracing and whether low structural wood panel has to be vertical or can be horizontal with staggered end joints 2015 IRC 602.10 talks about full height sections.
I recall learning that either was appropriate but this may have changed over the code cycles.
If we've ridden this horse before point me to the discussion thank you.
I recall learning that either was appropriate but this may have changed over the code cycles.
If we've ridden this horse before point me to the discussion thank you.

