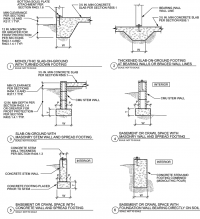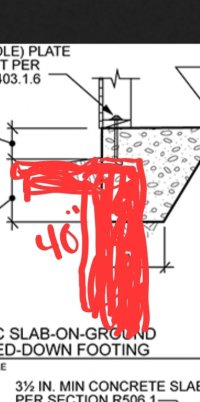JerseyJohn
REGISTERED
I am in NJ and I hope people here could help me get some clarity on a bad situation. I am a homeowner not in the trades as will soon become obvious from my post and lack of understanding.
We contracted with a builder for a 14x24 prefab garage installed on a block foundation at frost depth. Plans were submitted for a monolithic pour with 12 inches of trench footers. (I didn’t understand the difference or any of this really at the time.) The Building Inspector called for the mono slab to be at frost depth and reinforced with rebar. The plans showed the slab to be 8 inches above finished grade.
Question 1: What depth by code does a mono pour need to be for a detached building in NJ?
They got a footing inspection, which they passed, but built the forms out of 2x8s, not filled to the top and placed on the grass about 3 to 5 inches outside the trench. The finished result is a slab that is 4 inches off grade in the front and 7ish in the rear. The slab also turns at a near right angle where the forms were placed on the grass and then goes in the 3 to 5 inches to the trench and then down. Because of this all 4 corners are unsupported. Since they covered all this up by piling dirt against the foundation, I had no idea that this had happened until later. They did not get any further inspections and placed the prefab garage on top.
Q2: Is a backfill inspection required in the case of a monolithic slab?
The city failed the building for height and incorrect foundation shape The builder says the shape of the foundation problem is only cosmetic and want to put some concrete around the foundation to fill the voids and told us that we should grade down around the garage and get some French drains and gutters (they did not offer to pay for these.)
Needless to say this is a giant mess and yes, I know I should have been more informed. Lesson learned.
Q3: From this story are there any other code issues I should investigate?
Thanks for any help understanding the relevant code.
We contracted with a builder for a 14x24 prefab garage installed on a block foundation at frost depth. Plans were submitted for a monolithic pour with 12 inches of trench footers. (I didn’t understand the difference or any of this really at the time.) The Building Inspector called for the mono slab to be at frost depth and reinforced with rebar. The plans showed the slab to be 8 inches above finished grade.
Question 1: What depth by code does a mono pour need to be for a detached building in NJ?
They got a footing inspection, which they passed, but built the forms out of 2x8s, not filled to the top and placed on the grass about 3 to 5 inches outside the trench. The finished result is a slab that is 4 inches off grade in the front and 7ish in the rear. The slab also turns at a near right angle where the forms were placed on the grass and then goes in the 3 to 5 inches to the trench and then down. Because of this all 4 corners are unsupported. Since they covered all this up by piling dirt against the foundation, I had no idea that this had happened until later. They did not get any further inspections and placed the prefab garage on top.
Q2: Is a backfill inspection required in the case of a monolithic slab?
The city failed the building for height and incorrect foundation shape The builder says the shape of the foundation problem is only cosmetic and want to put some concrete around the foundation to fill the voids and told us that we should grade down around the garage and get some French drains and gutters (they did not offer to pay for these.)
Needless to say this is a giant mess and yes, I know I should have been more informed. Lesson learned.
Q3: From this story are there any other code issues I should investigate?
Thanks for any help understanding the relevant code.



