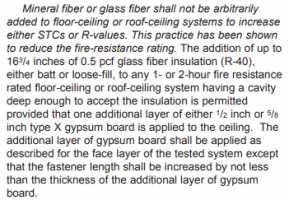And from UL...
17. Blanket Insulation
Unless specifically described in the individual designs, the addition of insulation in the concealed space between the ceiling membrane and the floor or roof structure may reduce the hourly rating of an assembly by causing premature disruption of the ceiling membrane and/or higher temperatures on structural components under fire-exposure conditions.
Insulation in G500, L500, M500 and P500 Series Designs — For 1-hour-rated G500, L500, M500 and P500 Series assemblies, fiberglass insulation, either loose-fill, or faced or unfaced batts or blankets may be added to the plenum or joist space above the gypsum board, provided an additional layer of gypsum board is added to the assembly. The gypsum board should be of the same type as shown in the individual designs. The base layer of gypsum board should be attached with the fastener type and spacing as described in the design. It is not necessary to tape the joints of the base layer. The finish layer of gypsum board should also be attached with the fastener type and spacing as described in the individual design. The length of the fasteners should be increased by a minimum of the gypsum board thickness of the additional layer. The joints in the finish layer should be finished as described in the design.
Other methods of adding insulation in the plenum or joist cavity are not permitted unless indicated in the individual designs.

