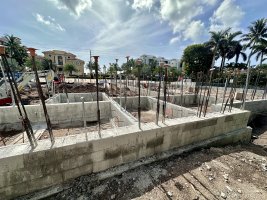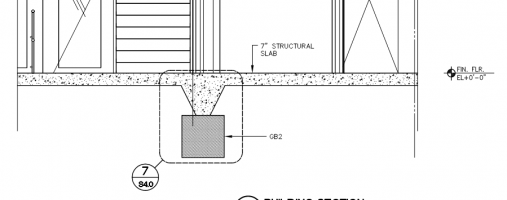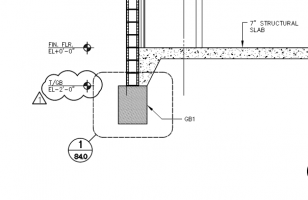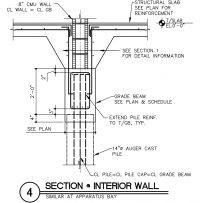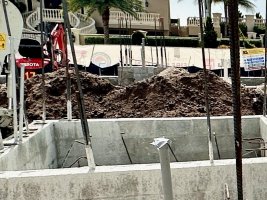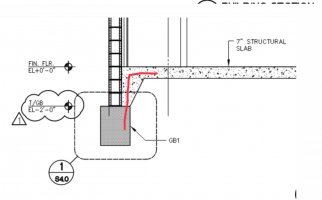-
Welcome to The Building Code Forum
Your premier resource for building code knowledge.
This forum remains free to the public thanks to the generous support of our Sawhorse Members and Corporate Sponsors. Their contributions help keep this community thriving and accessible.
Want enhanced access to expert discussions and exclusive features? Learn more about the benefits here.
Ready to upgrade? Log in and upgrade now.
You are using an out of date browser. It may not display this or other websites correctly.
You should upgrade or use an alternative browser.
You should upgrade or use an alternative browser.
Construction Update
- Thread starter jar546
- Start date
north star
MODERATOR
- Joined
- Oct 19, 2009
- Messages
- 4,596
@ ~ @
Some of the grade beam, vertical pieces of rebar have been run
over and bent significantly,
The orange colored, impalement protective caps seem to be
"not in good shape" \ old,
pieces of rebar missing the impalement protective caps
# + # +
Some of the grade beam, vertical pieces of rebar have been run
over and bent significantly,
The orange colored, impalement protective caps seem to be
"not in good shape" \ old,
pieces of rebar missing the impalement protective caps
# + # +
Pretty blue sky.
No anchor bolts. I guess that’s not needed because the rebar ties it together.
Vapor barrier under the slab?
What is the finished height of the slab? Flush with top of cmu? 3” over cmu? how are they forming the bottom side of the slab?
No anchor bolts. I guess that’s not needed because the rebar ties it together.
Vapor barrier under the slab?
What is the finished height of the slab? Flush with top of cmu? 3” over cmu? how are they forming the bottom side of the slab?
mtlogcabin
SAWHORSE
My guess is the rebar should be in the block walls and is supposed to be part of the structural slab when installed.
jar546
CBO
YesMy guess is the rebar should be in the block walls and is supposed to be part of the structural slab when installed.
jar546
CBO
jar546
CBO
The exterior walls will continue up. All slabs will be within the inside perimeter of the stem walls.What is the finished height of the slab? Flush with top of cmu? 3” over cmu? how are they forming the bottom side of the slab?
The bent vertical rebar caught my eye, but the detailed drawings you provided make it clear the intent is to have a turn-down that bears on top of the grade beam and is not tied into the stem walls; thus, the reason the rebars are exposed.
I assume the top of the slab will be at the same elevation as the top of the stem walls, and the void under the slab will be backfilled with engineered fill.
I assume the top of the slab will be at the same elevation as the top of the stem walls, and the void under the slab will be backfilled with engineered fill.
jar546
CBO
jar546
CBO
It is all sand but they do bring in some engineered soil too. The slab is supported by the grade beams not the stem walls. The grade beams are supported by the pilings.That looks like regular soil as opposed to Florida sand. It seems odd that the slab will be independant from the CMU stem wall. What is the reason for that?
View attachment 10958
jar546
CBO
Yes, there is a detail for that was not posted here.Isn’t this what they have built?
YesMy guess is the rebar should be in the block walls and is supposed to be part of the structural slab when installed.
That’s not what the detail in post #9 shows.
The stem walls and subsequent walls above will have their own reinforcing. The reinforcing outside the stem walls is only for the slabs, which will have turndowns that bear directly on the grade beams. The slabs and their turndowns will have no connection to the stem walls other than the bonding of concrete to the CMU. Thus, the reinforcing is where it needs to be to connect the slab to the grade beams.

