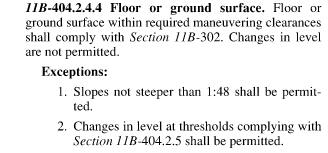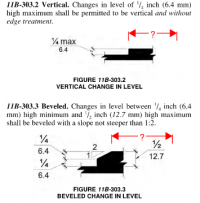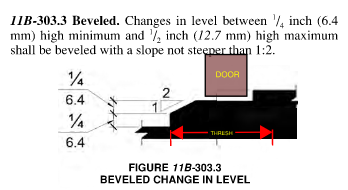VAC
SAWHORSE
Hi,
I'm aware of door threshold requirements as far as height (1/2"), beveled slope (1:12) etc.
Is there a min. or max threshold width/depth?
Existing commercial building. Looking at options to replace the existing 2" thresholds.
Never really paid attention to the widths of these things but the question came up today.
Looking for code requirements before flipping a coin
Thanks!
I'm aware of door threshold requirements as far as height (1/2"), beveled slope (1:12) etc.
Is there a min. or max threshold width/depth?
Existing commercial building. Looking at options to replace the existing 2" thresholds.
Never really paid attention to the widths of these things but the question came up today.
Looking for code requirements before flipping a coin
Thanks!





