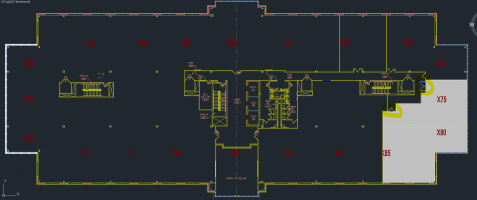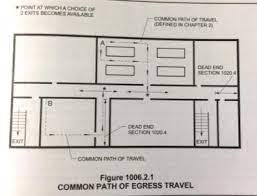Nicole Brooks
REGISTERED
I have a suite, after the original space was demised, left with only one exit. The common path of travel (furthest point to spot where I have access to two distinct exits or exit access doorways) exceeds 100'. It is 125' to the exit stairway, which means I need two exit access doorways out of the space. I can't find anything that disputes my solution below, but both of these lead to the same corridor behind the exit and my travel distance to the exit is still 125' (below the 300' of a sprinklered business occupancy). I could see the logical argument that these two exit access doorways still leave you with the exact same situation you had when you only had one doorway, effectively leaving a single opening into the space, a corridor outside of the space vs within the space. However, I can't find anything that says this isn't permissible. The space in question is the gray shaded area and the two exits out of the space are the required remoteness.




