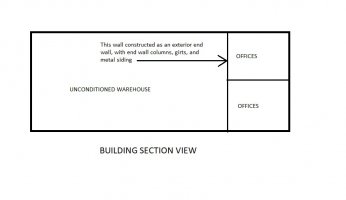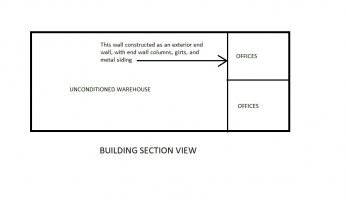Yankee Chronicler
SAWHORSE
I'm involved in a urination contest with a civil engineer who fancies himself as a building designer over whether an upper level of offices in a new building for a moving and storage company is a second story or a mezzanine. The building was originally permitted as an empty shell, which was to consist of a 60'x100' pre-engineered steel building with exterior walls on all four sides. Eave height is, if I remember correctly, 22 feet. Tacked directly onto one end of that building (and shown in a separate set of drawings from the metal building supplier) is a 30'x60' annex, under the same roof, that was shown as future offices.
The shell is still under construction and they have now come back with an application to fit-out the office section. It's to be two levels, with each level completely filling the 30'x60' section of the structure. (See attached sketch.) The designer wants to classify the upper level of the offices as an enclosed mezzanine, which he says is part of the 6,000 s.f. warehouse.
I say it's a story. It's not "in" or any way part of the 6,000 s.f. warehouse. The warehouse is unconditioned, and the offices will obviously be conditioned space. But the designer sent me an e-mail on Wednesday claiming that the "mezzanine" and the warehouse will be the same atmosphere. One of the submittals (there have been multiple, as he continues trying to justify his classification) had a small window in one of the offices, overlooking the warehouse.
As far as I'm concerned, he has a two-story building attached to a one-story building ... but, because the separation isn't a firewall it therefore becomes one building, and IMHO that building is a two-story building.
Is it a mezzanine, or is it a story?
The shell is still under construction and they have now come back with an application to fit-out the office section. It's to be two levels, with each level completely filling the 30'x60' section of the structure. (See attached sketch.) The designer wants to classify the upper level of the offices as an enclosed mezzanine, which he says is part of the 6,000 s.f. warehouse.
I say it's a story. It's not "in" or any way part of the 6,000 s.f. warehouse. The warehouse is unconditioned, and the offices will obviously be conditioned space. But the designer sent me an e-mail on Wednesday claiming that the "mezzanine" and the warehouse will be the same atmosphere. One of the submittals (there have been multiple, as he continues trying to justify his classification) had a small window in one of the offices, overlooking the warehouse.
As far as I'm concerned, he has a two-story building attached to a one-story building ... but, because the separation isn't a firewall it therefore becomes one building, and IMHO that building is a two-story building.
Is it a mezzanine, or is it a story?


