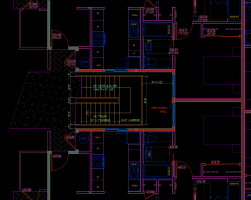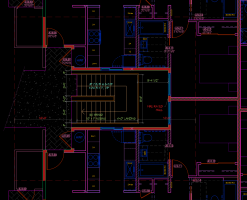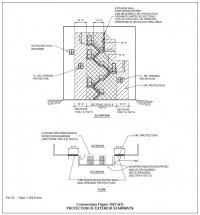Song
REGISTERED
Hi,
I am having a really difficult time understanding this code section for a project: 3 stories, R-2 occupancy, VB construction, and fire-sprinklers.
Here are a few of my questions. Please also refer to the image below about red-hatched walls for the fire-rated wall options.
1. how far does the 1-hr rated wall go?
2. If a fire-rated wall goes around the corner of the stairs, is it okay to have the storage door swing out?
2. Is it feasible to have 45 min fire-rated egress window?
 option 1
option 1  option 2
option 2
Thank you so much for taking the time to read and answer this post. Appreciated
I am having a really difficult time understanding this code section for a project: 3 stories, R-2 occupancy, VB construction, and fire-sprinklers.
1027.6 Exterior Exit Stairway and Ramp Protection
Exterior exit stairways and ramps shall be separated from the interior of the building as required in Section 1023.2. Openings shall be limited to those necessary for egress from normally occupied spaces. where a vertical plane projecting from the edge of an exterior exit stairway or ramp and landing is exposed by other parts of the building at an angle of less than 180 degrees, the exterior wall shall be rated in accordance with section 1023.7
Here are a few of my questions. Please also refer to the image below about red-hatched walls for the fire-rated wall options.
1. how far does the 1-hr rated wall go?
2. If a fire-rated wall goes around the corner of the stairs, is it okay to have the storage door swing out?
2. Is it feasible to have 45 min fire-rated egress window?
 option 1
option 1  option 2
option 2Thank you so much for taking the time to read and answer this post. Appreciated

