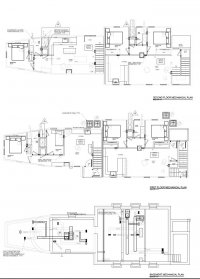stefana85
REGISTERED
Hello, we permitted a 4 units, 2 and 2 stacked on top, in Cleveland OH. We have approved MEP drawings - see attached but I am not longer confident they are optimal:
1. Building commissioner is asking us to make all floor ceiling assemblies 2 hr rated - ok fine
2. HVAC ducts to second floor will extend from basement, through 1st floor walls, and provide air to second floor. - they will receive 1.5 hr rated dampers (for 3hr max assembly penetrations per 717.3.2.1 Fire Damper Ratings).
3. I need help confirming this is acceptable by ICC and OBC 717.6.1 Through Penetrations - a duct that penetrates a fire resistance floor clg assembly that connects not more than two stories. Is the duct not connecting more than two stories or is the assembly not connecting more than two stories??? I chose to read it as assembly not connecting more than two stories - so we can run our ducts through walls of both 1st and 2nd units with dampers.
4. We only have 2 occupied levels over not occupied basement so shaft is not necessary.
Any other thoughts or clarifications - would love to hear.
Thank you all
In occupancies other than Groups I-2 and I-3, a duct constructed of approved materials in accordance with the mechanical code that penetrates a fire-resistance-rated floor/ceiling assembly that connects not more than two stories is permitted without shaft enclosure protection, provided a listed fire damper is installed at the floor line or the duct is protected in accordance with Section 714.4. For air transfer openings, see Section 712.1.9.
1. Building commissioner is asking us to make all floor ceiling assemblies 2 hr rated - ok fine
2. HVAC ducts to second floor will extend from basement, through 1st floor walls, and provide air to second floor. - they will receive 1.5 hr rated dampers (for 3hr max assembly penetrations per 717.3.2.1 Fire Damper Ratings).
3. I need help confirming this is acceptable by ICC and OBC 717.6.1 Through Penetrations - a duct that penetrates a fire resistance floor clg assembly that connects not more than two stories. Is the duct not connecting more than two stories or is the assembly not connecting more than two stories??? I chose to read it as assembly not connecting more than two stories - so we can run our ducts through walls of both 1st and 2nd units with dampers.
4. We only have 2 occupied levels over not occupied basement so shaft is not necessary.
Any other thoughts or clarifications - would love to hear.
Thank you all
717.6.1 Through Penetrations
AmendmentIn occupancies other than Groups I-2 and I-3, a duct constructed of approved materials in accordance with the mechanical code that penetrates a fire-resistance-rated floor/ceiling assembly that connects not more than two stories is permitted without shaft enclosure protection, provided a listed fire damper is installed at the floor line or the duct is protected in accordance with Section 714.4. For air transfer openings, see Section 712.1.9.

