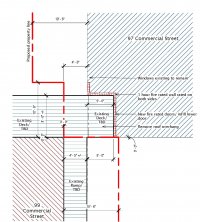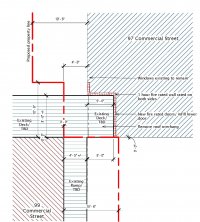Phil C
REGISTERED
Hello, would anyone be able to provide any feedback on this?
The project is in Maine IBC 2015 (for the most part), VB construction, 3-4 stories, We are exploring splitting 2 buildings on the same property. I am proposing to zig zag the new property line between the two. Nevertheless less some walls will need to be converted to 1 hour fire rating (protected on both sides) due to its proximity to this property line. As opposed to removing the siding and adding fire rated sheathing such as LP flame block and adding a rated gypsum wall board on the inside. What if we just built a typical fire rated wall just inside the exterior walls required to be rated? It could be a bearing wall in the case of a fire. It could be rated gypsum wall board on both sides. One concern is I would have no fire rating from the exterior at the floors.
The project is in Maine IBC 2015 (for the most part), VB construction, 3-4 stories, We are exploring splitting 2 buildings on the same property. I am proposing to zig zag the new property line between the two. Nevertheless less some walls will need to be converted to 1 hour fire rating (protected on both sides) due to its proximity to this property line. As opposed to removing the siding and adding fire rated sheathing such as LP flame block and adding a rated gypsum wall board on the inside. What if we just built a typical fire rated wall just inside the exterior walls required to be rated? It could be a bearing wall in the case of a fire. It could be rated gypsum wall board on both sides. One concern is I would have no fire rating from the exterior at the floors.


