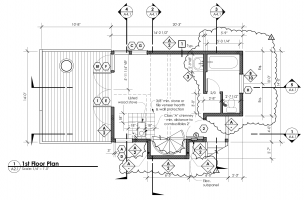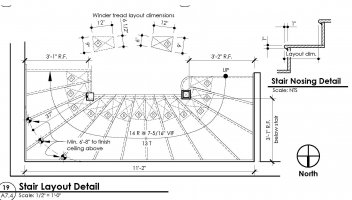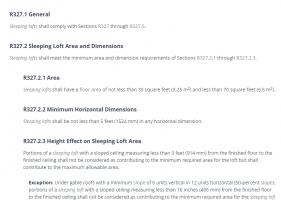I think treating the entire space as one room is good point generally - again, I'm not sure what defines a space as a bedroom per se. With no wall/door separating the second level, then you are saying it's not a bedroom (is bedroom defined in the code?), but it can, with proper window and stair egress (which it has), be used as sleeping area. I wonder if the Crow's Nest's 5 risers will be the threshold that makes it a separate space from the Loft. It's why I wondered why you can put a ladder up to a built in bunk bed, but the Nest space is not allowed.
First floor plan - note that the owner later decided she wanted the toilet to be hidden from view from the door (childhood trauma) and the City allowed only one sink, so we put the sink outside the bathroom, but it still technically serves the bathroom... It's one of the few complaints from renters, but somehow to the City, having a sink in the living area changed it's potential use - no cooking allowed.
View attachment 13431
"Bedroom" is not defined in the code. In California, "sleeping accommodations" is defined as "rooms intended and designed for sleeping"
"Sleeping Unit" is a term used in IBC 202 to mean rooms that have provisions for sleeping [so this could include a bedroom], and "can" [but not "must"] include provisions for living; eating; and kitchen OR sanitation facilities, but not both (not kitchen AND sanitation).
A bedroom or sleeping area within a sleeping unit is a type of habitable space which must meet minimum room dimensions and met IBC 1031 for emergency escape and rescue openings.
So, the plans you have shown us would qualify in my state as a "zero bedroom sleeping unit", where zero bedroom is like a studio apartment, but without a kitchen. If you remove the barn door, the entire facility (except for the bathroom) qualifies as a place to sleep, whether downstairs or upstairs, crow's nest, whatever. the exit doors function as the EERO, so no window EERO is needed.
If the barn door is left on, our local municipality would treat that as a unique space that is separate form the rest of the loft, and it is too small to qualify as "habitable", therefore it must be made into storage or something else that is excluded from the IBC 202 definition of "Habitable Space".
If the owner wanted to get really clever, at time of re-inspection they could remove the mattress but leave the furniture base, which already has two drawers, qualifying it as "storage".
In our city, I recently overheard someone arguing with the code enforcement official who cited them for using their garage for habitation without a change in occupancy permit (the neighbor complained). The homeowner asked what evidence he had to claim it was used for sleeping.
Inspector: I saw a bed in there.
Homeowner: That's where I store my extra mattress.
Inspector: The bed had sheets on it.
Homeowner: To keep the dust off. Did you see anyone sleeping there?
Inspector: No.
In the end, the Inspector changed the citation to failure to maintain access to the two covered parking spaces required by the city. The homeowner had installed a shed on the driveway in front of the garage door.



