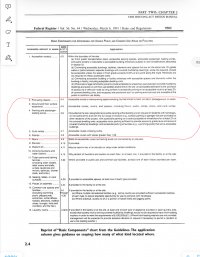Curious Coder
REGISTERED
Looking for guidance and examples for how parking accessibility is handled for the following circumstance: New construction of small multi-family (4 units) where 2 ground floor units are Type B. No rental office or other commercial space. Only internal common spaces are the shared entrance area/lobby for the first floor doors and the stairwell up to 2nd floor units. Located on a street with on-street parking and public transportation access.
Ideally there would be one off-street surface parking space provided per unit. What accessibility requirements would there be for the off-street parking? Would you require a van accessible space? And if so, how would the parking space assignments be handled?
Ideally there would be one off-street surface parking space provided per unit. What accessibility requirements would there be for the off-street parking? Would you require a van accessible space? And if so, how would the parking space assignments be handled?

