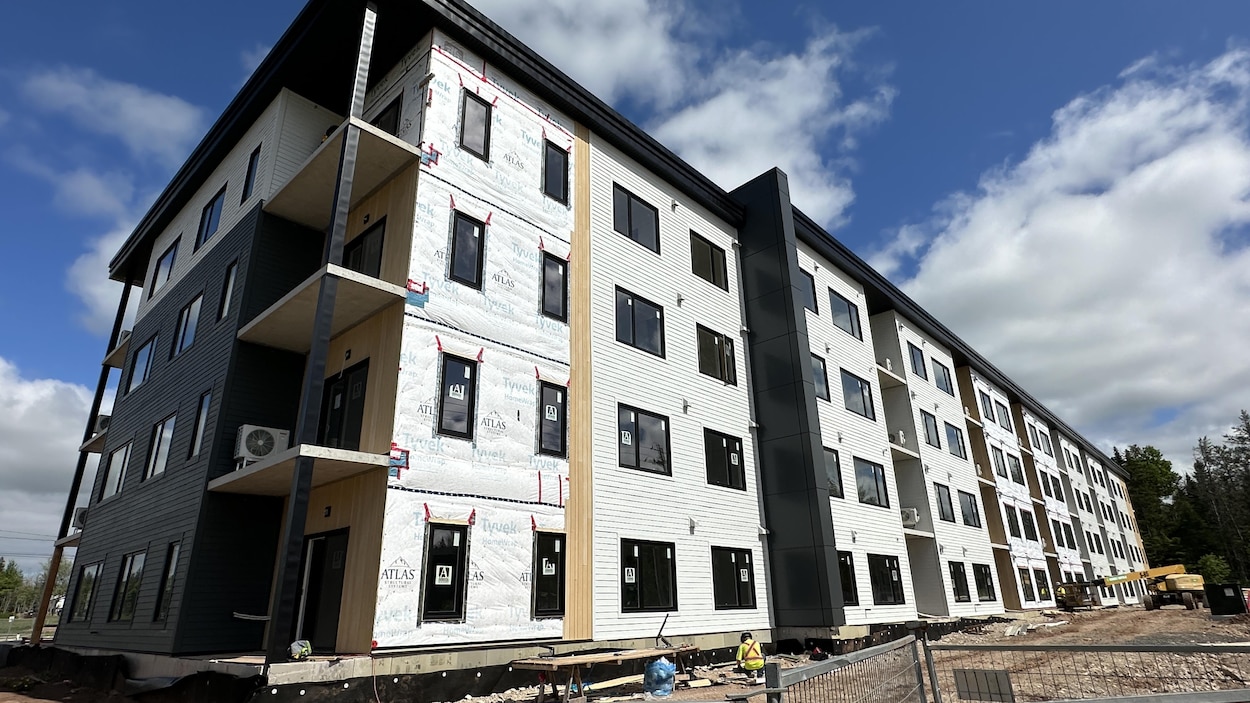Yankee Chronicler
SAWHORSE
I recently reviewed construction documents for a pre-engineered metal building that's an addition to an existing pre-engineered metal building. The structural documentation for the footings and foundations consist of a single sheet, with NO dimensions for the piers under the main frame bases and wind columns for the end wall. Sections show some vertical lines that I guess are supposed to be rebars, but no dimensions, not even calling out a minimum cover dimension. The statement of special inspections didn't match up with the requirements in Chapter 17 of the IBC 2021).
Last week the boss and I sat down with the applicant and the structural engineer to go over the many issues we have with the foundation structural documents. The engineer (who is 92 years old) insisted that he didn't need to put any dimensions on the piers because they're the same size as the PEMB base plates. My boss backed me up and said he can't figure out what's going on, so our inspection staff won't know what to look at/for when they inspect. We also pointed out several lines on the drawing that didn't seem to make any sense, and the engineer admitted they were a mistake. He agreed to remove them.
In discussing the statement of special inspections, the engineer insisted that it's ILLEGAL for us to ask for one, because it's not required by the code.
Today we received a new foundation plan. Except ... we didn't. What we received was additional prints of the same drawing we had received previously. The boss called the applicant, who told the boss that the engineer flat-out refused to revise his drawing. He said he designed it, he put his seal and signature on it, so as far as he's concerned the building department has to accept it, and we are not allowed to question anything about it.
Just ... wow.
I believe the applicant is now shopping for a different engineer.
Last week the boss and I sat down with the applicant and the structural engineer to go over the many issues we have with the foundation structural documents. The engineer (who is 92 years old) insisted that he didn't need to put any dimensions on the piers because they're the same size as the PEMB base plates. My boss backed me up and said he can't figure out what's going on, so our inspection staff won't know what to look at/for when they inspect. We also pointed out several lines on the drawing that didn't seem to make any sense, and the engineer admitted they were a mistake. He agreed to remove them.
In discussing the statement of special inspections, the engineer insisted that it's ILLEGAL for us to ask for one, because it's not required by the code.
Today we received a new foundation plan. Except ... we didn't. What we received was additional prints of the same drawing we had received previously. The boss called the applicant, who told the boss that the engineer flat-out refused to revise his drawing. He said he designed it, he put his seal and signature on it, so as far as he's concerned the building department has to accept it, and we are not allowed to question anything about it.
Just ... wow.
I believe the applicant is now shopping for a different engineer.

