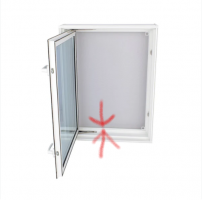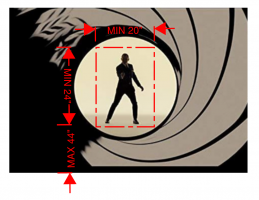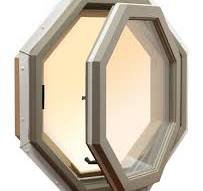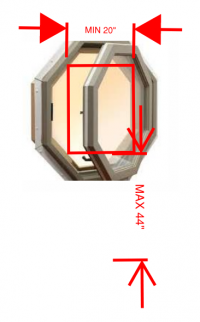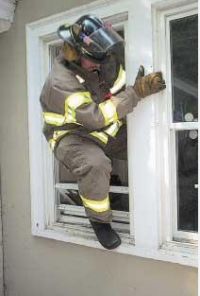I would measure it to the lowest point at which the opening provides a minimum of 20" of net clear opening width and min 24" opening height. That point need to be at or below 44".
From the 1997 UBC Handbook, section 310.4:
"The dimensions prescribed in the code... are based on extensive testing by the San Diego Building and Fire Departments to determine proper relationships of height and width of window opening to adequately serve for both rescue and escape. The minimum of 20 inches for the width was based on two criteria: the width necessary to place a ladder within a window opening and, secondly, the width necessary to admit a firefighter with full rescue equipment.
The minimum 24-inch height dimensions was based on the minimum necessary to admit a firefighter with full rescue equipment."
From this I conclude that a 20x24" rectangle must be achievable no matter the shape of the opening in order for successful firefighter passage. This gets us about 3 SF area. The remaining 2.7 SF of area needed to achieve the 5.7 SF required for EEROs can come from the leftover space of the octagon beyond that core 20x24 dimension.
That 5.7 SF number drops down to 5.0 SF at the ground level. I assume that is because firefighters would not be using a ladder, so the ladder rail extensions don't get in the way of rescue.
View attachment 13616

