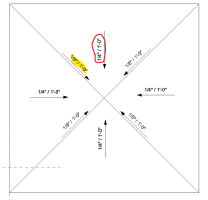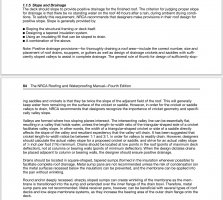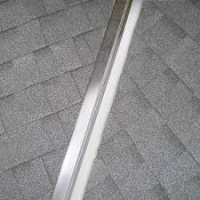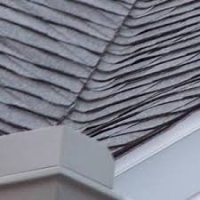-
Welcome to The Building Code Forum
Your premier resource for building code knowledge.
This forum remains free to the public thanks to the generous support of our Sawhorse Members and Corporate Sponsors. Their contributions help keep this community thriving and accessible.
Want enhanced access to expert discussions and exclusive features? Learn more about the benefits here.
Ready to upgrade? Log in and upgrade now.
You are using an out of date browser. It may not display this or other websites correctly.
You should upgrade or use an alternative browser.
You should upgrade or use an alternative browser.
Cricket Slope
- Thread starter Phil B
- Start date
steveray
SAWHORSE
Imma say you have to get it from the roofing material that the cricket is made out of.....
Inspector Gift
SAWHORSE
Google... 1/8" per foot.

Google's dangerous. Minimum slope on low-slope roofs is 1/4" / ft. That is in the code.Google... 1/8" per foot.

That is correct unless it is a reroof:Google's dangerous. Minimum slope on low-slope roofs is 1/4" / ft. That is in the code.
R908.1 General. Materials and methods of application used for re-covering or replacing an existing roof covering shall comply with the requirements of Chapter 9.
Exceptions:
- Reroofing shall not be required to meet the minimum design slope requirement of one-quarter unit vertical in 12 units horizontal (2-percent slope) in Section R905 for roofs that provide positive roof drainage.
Thank you for that info! I knew I saw it somewhere.NRCA describes a “rule of thumb” of twice the slope of the adjacent roof field. No mention of code in that section, though.
Yikes
SAWHORSE
The prescriptive requirement for main slope aka “design slope” is found in IBC 1507 for the listed types of roof.
For example, 1507.10 says 1/4:12 for design slope.
I don’t believe there is a mention regarding crickets. However, 1507.1 says roofing should be installed per manufacturer’s instructions. Many manufacturers either state, or refer to NRCA which states, a performance requirement that any standing water should evaporate within 48 hours after rainfall under conditions conducive to drying. This is to prevent membrane tearing due to differential expansion/contraction related to dry membrane being hotter that wet membrane on a sunny day.
If you think about it, a 45 degree (in plan view) cricket will have a little over 1/8”:12” slope on the valley, and minimum 1/4”:12” on the slope of the cricket.
For example, 1507.10 says 1/4:12 for design slope.
I don’t believe there is a mention regarding crickets. However, 1507.1 says roofing should be installed per manufacturer’s instructions. Many manufacturers either state, or refer to NRCA which states, a performance requirement that any standing water should evaporate within 48 hours after rainfall under conditions conducive to drying. This is to prevent membrane tearing due to differential expansion/contraction related to dry membrane being hotter that wet membrane on a sunny day.
If you think about it, a 45 degree (in plan view) cricket will have a little over 1/8”:12” slope on the valley, and minimum 1/4”:12” on the slope of the cricket.
1503.5 Crickets and saddles. A cricket or saddle shall be installed on the ridge side of any chimney or penetration greater than 30 inches (762 mm) wide as measured perpendicular to the slope. Cricket or saddle coverings shall be sheet metal or of the same material as the roof covering.
It's a tangential relationship. If you're using asphalt shingles for the roof and choose to use them for your cricket, you have to follow the minimum slope requirements for that product.
It's a tangential relationship. If you're using asphalt shingles for the roof and choose to use them for your cricket, you have to follow the minimum slope requirements for that product.
Yikes
SAWHORSE
Good point.1503.5 Crickets and saddles. A cricket or saddle shall be installed on the ridge side of any chimney or penetration greater than 30 inches (762 mm) wide as measured perpendicular to the slope. Cricket or saddle coverings shall be sheet metal or of the same material as the roof covering.
It's a tangential relationship. If you're using asphalt shingles for the roof and choose to use them for your cricket, you have to follow the minimum slope requirements for that product.
And when the original post mentioned crickets, I was envisioning huge swaths of slow-slope roof.
But of course a cricket is really any additional slope (usually triangular in plan) that redirects the gravity flow of stormwater with a lateral vector.

I’ve typically drawn low slope crickets at a 1:2 angle in plan. Cricket material tapered at 1/2 inch per foot sits on the base layer sloped at 1/4 inch per foot and causes a resulting surface slope of about 1/4 inch per foot toward the valley. NRCA recommends slope of at least 1/8 inch per foot in the valley, but this method is slightly lower than that. On my projects the roofing material is usually TPO.
Yankee Chronicler
SAWHORSE
Google's dangerous. Minimum slope on low-slope roofs is 1/4" / ft. That is in the code.
That's actually fairly recent (comparatively). It was 1/8" per foot when I started out as an apprentice architect. I don't remember when it changed. It was a while ago.
Paul Sweet
SAWHORSE
The 2000 IBC required a 2% (1/4" per foot) slope. My 1970 AIA Manual of Built-up Roof Systems book recommends 1/4" per foot, although 1/8" was more common and many architects were still specifying dead-level roofs.
Does it mean the roof is non-compliant if the valley slope is less than 1/4" per foot?The prescriptive requirement for main slope aka “design slope” is found in IBC 1507 for the listed types of roof.
For example, 1507.10 says 1/4:12 for design slope.
I don’t believe there is a mention regarding crickets. However, 1507.1 says roofing should be installed per manufacturer’s instructions. Many manufacturers either state, or refer to NRCA which states, a performance requirement that any standing water should evaporate within 48 hours after rainfall under conditions conducive to drying. This is to prevent membrane tearing due to differential expansion/contraction related to dry membrane being hotter that wet membrane on a sunny day.
If you think about it, a 45 degree (in plan view) cricket will have a little over 1/8”:12” slope on the valley, and minimum 1/4”:12” on the slope of the cricket.

steveray
SAWHORSE
Yep...Does it mean the roof is non-compliant if the valley slope is less than 1/4" per foot?
View attachment 16163
BTW, be careful when doing google searches for cut vs. un-cut, make sure to include both "valley" and "roof"... just sayin...
Yikes
SAWHORSE
I’ve been told by the BUR roofing manufacturers that a main design slope of 1/4” per foot which results in a valley slope of 1/8” per foot is both compliant and covered under warranty.Does it mean the roof is non-compliant if the valley slope is less than 1/4" per foot?
View attachment 16163
That said, I always design main slope to 3/8” per foot.
Inspector Gadget
REGISTERED
This is exhibit "A" for why our office should require permits for re-roofing a building. The overlap valley garbage is way too common.This is why they're supposed to do a "cut valley" like this
View attachment 16164
instead of an "un-cut valley" like this
View attachment 16165
for shallow pitched roofs.
We don't have the resources or political capital to enforce the Chuck with a Truck types that do roofing around here, but damn I wish we did.
Yikes
SAWHORSE
Most BUR roof warranties require that there be no standing water for more than 24 hours. This is not because the membrane is pervious. It is because when the sun comes out, the roof under the ponding water is cooler than the immediately adjacent dry roof. Over time, this can cause micro-tearing that eventually results in a leak.
The industry has found that 1/4” per foot main slope helps with construction tolerance and accounts for the occasional layer that overlaps and makes a small bump/dam. The valleys will often have a higher volume of water that helps push leaf debris to minimize the dam effect. That said, a 1/4” slope will require more construction accuracy, will be less forgiving of roof deflection or other substrate issues, and will require more attention from maintenance staff to assure that long-term ponding is not an issue.
The industry has found that 1/4” per foot main slope helps with construction tolerance and accounts for the occasional layer that overlaps and makes a small bump/dam. The valleys will often have a higher volume of water that helps push leaf debris to minimize the dam effect. That said, a 1/4” slope will require more construction accuracy, will be less forgiving of roof deflection or other substrate issues, and will require more attention from maintenance staff to assure that long-term ponding is not an issue.



