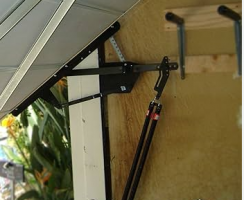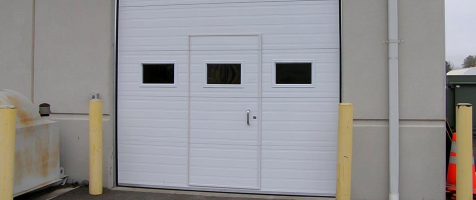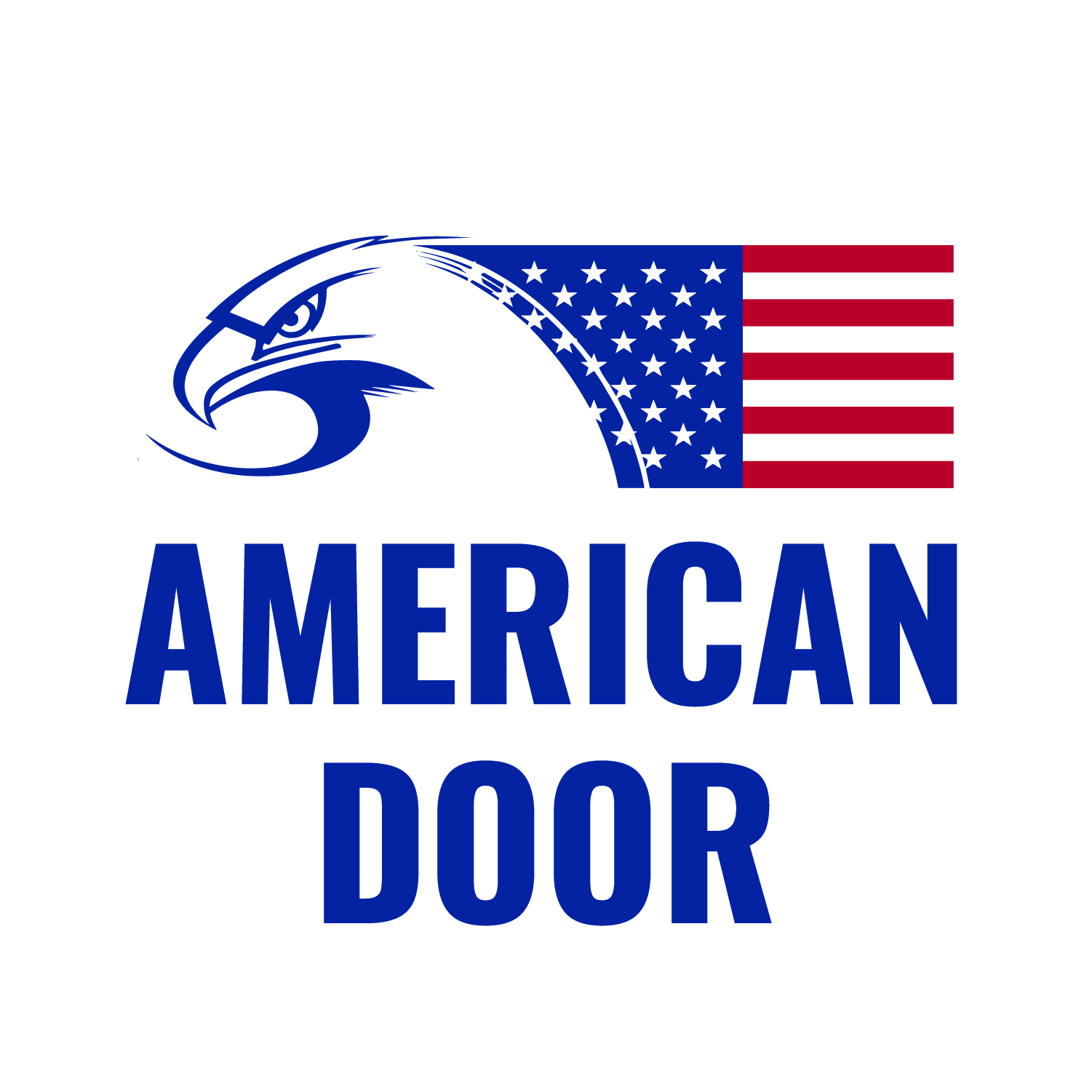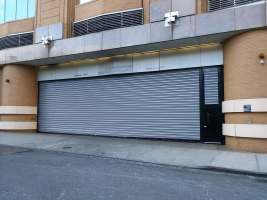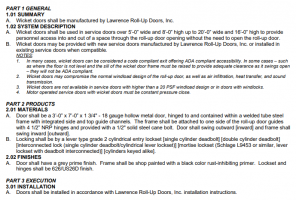1010.3.2 and 1010.3.3 cover power-operated doors.
Both of these require the doors be capable of manual operation in event of power failure.
Panic hardware is typically required where the occupant load exceeds 50, and maximum opening force is % lbs. How will your overhead door comply with this?
Is their door vertical swinging or vertical pivoted (like an old garage door), vertical sliding, vertical folding, or vertical accordion?
If folding, how will you avoid greater than 4" protrusion into the path of travel between the heights of 27"-80" per ADAS division 3?
1010.3.3 mentions horizontal sliding doors, but makes no mention of vertical doors.
The sentence structure of 1010.3.3 also leaves it unclear to me whether the adjective "horizontal" must be applicable not only to sliding doors ("horizontal sliding"), but whether it should also apply as "horizontal accordion" and/or "horizontal folding".
"1010.3.3 Special Purpose Horizontal Sliding, Accordion or Folding Doors"



