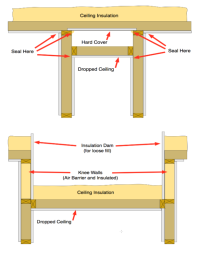arwat23
SAWHORSE
I'm working on a project where we're converting an existing garage to an ADU. Due to the existing structure and client wishes, we have a rather large inaccessible cavity. I've been told on multiple occasions by my supervisor that we need to fill these types of spaces with insulation, so I have. Plans approved, permit issued, no problem.
Except now the contractor is coming to me saying they're trying to save money (understandable) and think that filling this space with insulation is overkill. Below is an image showing part of the floor plan. The walls on the north and west side are exterior walls. All interior walls (shown grey) are new and have insulation in them.
I've been digging through codes for a while now and can't find a section that directly addresses this. This isn't my area of expertise, so I could be overlooking something obvious. Does anyone here know where I should look for this requirement?
Using 2019 California Codes - Residential Code (based on IRC but heavily amended), Fire Code (based on IFC), Building Code (based on IBC), etc.

Except now the contractor is coming to me saying they're trying to save money (understandable) and think that filling this space with insulation is overkill. Below is an image showing part of the floor plan. The walls on the north and west side are exterior walls. All interior walls (shown grey) are new and have insulation in them.
I've been digging through codes for a while now and can't find a section that directly addresses this. This isn't my area of expertise, so I could be overlooking something obvious. Does anyone here know where I should look for this requirement?
Using 2019 California Codes - Residential Code (based on IRC but heavily amended), Fire Code (based on IFC), Building Code (based on IBC), etc.


