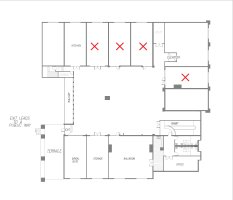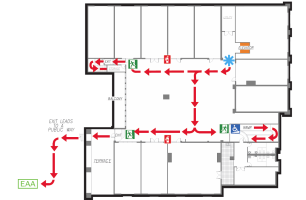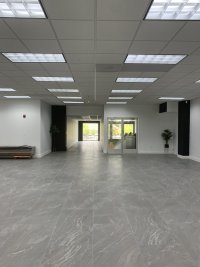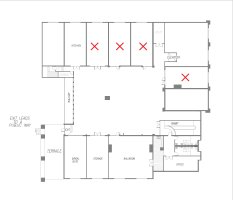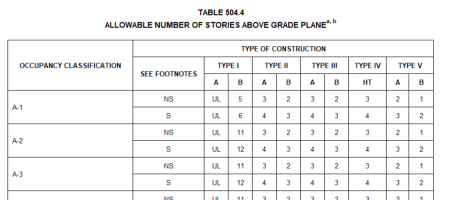Noia
REGISTERED
Hi there! I've recently leased a space I found to be perfect for a wedding/event venue! The space is on the 2ND Floor of a commercial office building. I'd like to obtain a certificate of use for the space on the second floor that's highlighted in red to an Assembly A-2.
Here lies the issue: I wouldn't be using the entire 2nd floor, just the main function room and few extra rooms. We are willing to create a barrier wall to separate the remaining rooms next to the elevator that will also be sound proof. Space has NO fire sprinklers! Also main entry is from the first floor lobby area of the building.
Will it be complicated to get a Certificate of Use for the space now AS IS?, considering all the above mentioned. I'd like to have as much information as possible going to the city next week.
Here lies the issue: I wouldn't be using the entire 2nd floor, just the main function room and few extra rooms. We are willing to create a barrier wall to separate the remaining rooms next to the elevator that will also be sound proof. Space has NO fire sprinklers! Also main entry is from the first floor lobby area of the building.
Will it be complicated to get a Certificate of Use for the space now AS IS?, considering all the above mentioned. I'd like to have as much information as possible going to the city next week.
Attachments
-
Floor Plan for Kori Rd 2024 Proposed 2.pdf275.5 KB · Views: 10
-
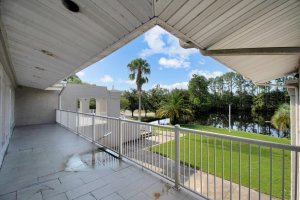 3390-Kori-Rd-Jacksonville-FL-DSC_7480-min-23-Large.jpg157.1 KB · Views: 6
3390-Kori-Rd-Jacksonville-FL-DSC_7480-min-23-Large.jpg157.1 KB · Views: 6 -
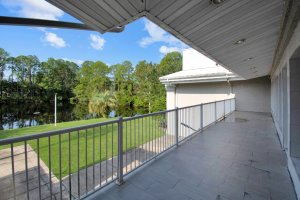 3390-Kori-Rd-Jacksonville-FL-DSC_7479-min-11-Large.jpg151.8 KB · Views: 6
3390-Kori-Rd-Jacksonville-FL-DSC_7479-min-11-Large.jpg151.8 KB · Views: 6 -
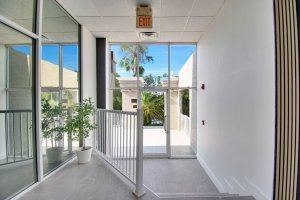 3390-Kori-Rd-Jacksonville-FL-DSC_7474-min-12-Large.jpg122.5 KB · Views: 6
3390-Kori-Rd-Jacksonville-FL-DSC_7474-min-12-Large.jpg122.5 KB · Views: 6 -
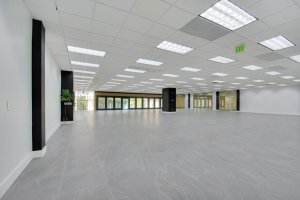 3390-Kori-Rd-Jacksonville-FL-DSC_7459-min-6-Large.jpg78.4 KB · Views: 6
3390-Kori-Rd-Jacksonville-FL-DSC_7459-min-6-Large.jpg78.4 KB · Views: 6 -
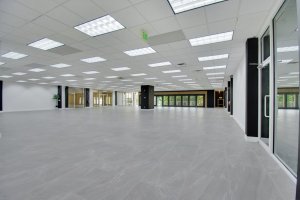 3390-Kori-Rd-Jacksonville-FL-DSC_7449-min-5-Large.jpg87.3 KB · Views: 6
3390-Kori-Rd-Jacksonville-FL-DSC_7449-min-5-Large.jpg87.3 KB · Views: 6 -
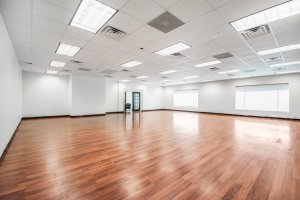 3390-Kori-Rd-Jacksonville-FL-DSC_7384-min-9-Large.jpg114.4 KB · Views: 6
3390-Kori-Rd-Jacksonville-FL-DSC_7384-min-9-Large.jpg114.4 KB · Views: 6 -
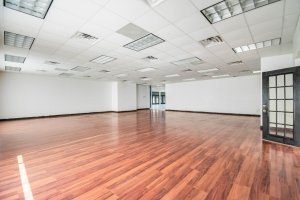 3390-Kori-Rd-Jacksonville-FL-DSC_7374-min-8-Large.jpg125.2 KB · Views: 6
3390-Kori-Rd-Jacksonville-FL-DSC_7374-min-8-Large.jpg125.2 KB · Views: 6

