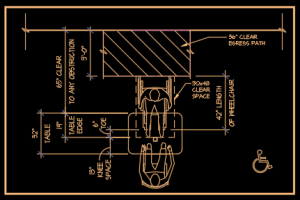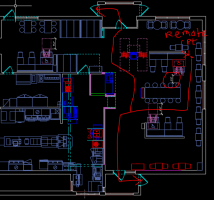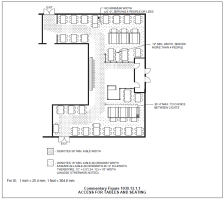-
Welcome to The Building Code Forum
Your premier resource for building code knowledge.
This forum remains free to the public thanks to the generous support of our Sawhorse Members and Corporate Sponsors. Their contributions help keep this community thriving and accessible.
Want enhanced access to expert discussions and exclusive features? Learn more about the benefits here.
Ready to upgrade? Log in and upgrade now.
You are using an out of date browser. It may not display this or other websites correctly.
You should upgrade or use an alternative browser.
You should upgrade or use an alternative browser.
Required distance behind accessible seat not on egress path
- Thread starter Stanovby
- Start date
Yankee Chronicler
REGISTERED
Stanovby
REGISTERED
So anytime there is accessible seating there needs to be 36" to any obstruction?
walker.t
SAWHORSE
I think pretty much everything is included in the egress system:but what if it does not land on the path of egress?
Then, more specifically as Yankee Chronicler mentioned:2018 IBC Chapter 2 Definition of “Exit Access”
That portion of a mens of egress system that leads from any occupied portion of a building or structure to n exit.
It's on an aisle accessway.
Out of curiosity, how did you determine the number of wheelchair accessible seats? IBC 1109.11 addresses accessible seating at fixed or built-in tables but I can’t find anything that specifically mentions the required number when free-standing tables are used. I would assume the same 5% applies but it doesn’t specifically say that.
Stanovby
REGISTERED
That's usually how we do it unless its in nyc, 5% of the total number of seats. This particular project the seating is existing and we are relocating to another area which I am not sure works so might have to come up with an alternate plan.
walker.t
SAWHORSE
Thank you, I wasn’t implying anything was deficient, just wondering.That's usually how we do it unless its in nyc, 5% of the total number of seats.
I have never seen anything in a restaurant that looked like a “designated” wheelchair space. I always assumed that the hostess would pick an open table and remove a chair or two to make room for the wheelchair then put the chairs back after they leave.
Stanovby
REGISTERED
The table has to be a certain height and the wheelchair needs to fit under the table, 19 inches. a lot of the times there is an accessible sticker on them. usually two legs instead of one on the table. We sometimes get existing conditions that don't meet accessible requirementsThank you, I wasn’t implying anything was deficient, just wondering.
I have never seen anything in a restaurant that looked like a “designated” wheelchair space. I always assumed that the hostess would pick an open table and remove a chair or two to make room for the wheelchair then put the chairs back after they leave.
walker.t
SAWHORSE
Again, thank you, I wouldn’t be surprised to start noticing the stickers now.The table has to be a certain height and the wheelchair needs to fit under the table, 19 inches. a lot of the times there is an accessible sticker on them. usually two legs instead of one on the table. We sometimes get existing conditions that don't meet accessible requirements
Jean Tessmer-HI
REGISTERED
keeping the path of travel at 36" clear (from face of floor trim base boards) to the designated percent of accessible tables is required. Providing a seamless entry and exit passage 36" wide is required including the clear floor approach spaces to doors, signage, and accessible floor transitions.We usually try to get 36" from the back of a wheelchair to any obstruction.
View attachment 13808
I understand that if its on the path of egress, but what if it does not land on the path of egress?
View attachment 13809
Would this still require 36" from this stool that's on the long table to the back of the wheelchair?
walker.t
SAWHORSE
I think if the venue had more seats it would be 42” per 1029.1:keeping the path of travel at 36" clear (from face of floor trim base boards) to the designated percent of accessible tables is required.
IBC 2018 1018.2 Aisles in Assembly Spaces
Aisles and aisle accessways serving a room or spaces used for assembly purposes shall comply with Section 1029.
IBC 2018 1029.9.1 Minimum Aisle Width
The minimum clear width for aisles shall comply with one of the following:
4. 42” for level or ramped aisles having seating on both sides.
Exceptions:1. 36” where the aisle serves less than 50 seats.5. 36” for level or ramped aisle having seating on only one side.
Stanovby
REGISTERED
bill1952
SAWHORSE
That's for aisles, which are different from aisle access ways. If it's just an aisle access way it's my interpretation you just need enough space for a t-turn and of course a 36" wide aisle access way, usually much more than otherwise the minimum. Unlike aisles, a wheelchair space may overlap an aisle access way. Just as a person with no mobility impairment may have to stand to allow a person to pass in a row of seats, a person in a wheelchair may need to move a few inches.I think if the venue had more seats it would be 42” per 1029.1:
Stanovby
REGISTERED
So this would be considered an aisle access way & not an aisle? you would not need 36" from the back of the wheelchair to the adjacent seat? If that's the case I've have been wrong about this.That's for aisles, which are different from aisle access ways. If it's just an aisle access way it's my interpretation you just need enough space for a t-turn and of course a 36" wide aisle access way, usually much more than otherwise the minimum. Unlike aisles, a wheelchair space may overlap an aisle access way. Just as a person with no mobility impairment may have to stand to allow a person to pass in a row of seats, a person in a wheelchair may need to move a few inches.
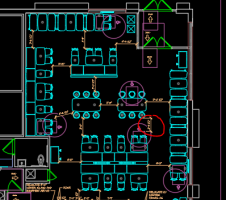
walker.t
SAWHORSE
No worries as far as I’m concerned.Sorry to bring this old post up again
That’s a tough call in my opinion. I think I would consider connecting the exit doors with a single path through the spaces between the seating elements, this would be the aisle, then anything branching off that path would be an aisle accessway. But that’s where the “fun” starts - you draw one path that you think is the aisle and someone else could think it should be a different path. Your plan is tough because the widths are relatively close in size, so there's not really a major “thoroughfare” with “side streets” coming off of that. My suggestion to connect the exits with a path is an effort to find the major thoroughfare.So this would be considered an aisle access way & not an aisle?
You might find this comment in the 2018 IBC Illustrated Handbook to be interesting:
From 2018 IBC Illustrated Handbook Comments on 1018.1 General
It is important to realize that the first element of any means of egress system is typically an aisle accessway, which then leads to an aisle. The code regulates aisle accessways to some degree in Group M occupancies, as well as in assembly spaces per Section 1029 but is silent for all other occupancy classifications. The building official must determine at what point an aisle accessway becomes an aisle and must be regulated for minimum width in accordance with this section.
I applaud your desire and effort to do your plan right according to code, maybe someone in your building department can give this a quick look prior to applying for the permit.
Yikes
SAWHORSE
Why are you measuring the min. 36” clear from back of wheelchair instead of tabletop?
If others in the restaurant have an alternate aisle route to get to their seats without having to go behind the wheelchair space, then why not measure between edge of tabletop to opposite obstruction (wall, fixed seat, etc.)?
When you measure from the edge of the table, keep in mind you have knee and toe clearance of about 19” depth underneath the dining surface, so that already makes the wheelchair space about 55” deep total.
If others in the restaurant have an alternate aisle route to get to their seats without having to go behind the wheelchair space, then why not measure between edge of tabletop to opposite obstruction (wall, fixed seat, etc.)?
When you measure from the edge of the table, keep in mind you have knee and toe clearance of about 19” depth underneath the dining surface, so that already makes the wheelchair space about 55” deep total.
walker.t
SAWHORSE
Per A117.1 304.3.2 (T-Shaped Space) we’d need 36” for the arm across the top of T-shape if we use the knee space under the base of the T (highlighted in red in the image) - if there’s that much room under the table - so the 36” wide dimension you mention provides for the arm.If it's just an aisle access way it's my interpretation you just need enough space for a t-turn and of course a 36" wide aisle access way
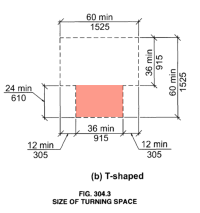
Perhaps we are to assume they can use up to half of the depth of the table?keep in mind you have knee and toe clearance of about 19” depth underneath the dining surface
bill1952
SAWHORSE
I think that's 2009 edition, right? May want to use 2017. But yes in my opinion use the correct edition T turn dimensions, put as much as allowed under table/counter (20"??), and then put in wheelchair space (36 x 52 in 2017) and I'd leave a minimum 12" aisle access way behind. (I more often concerned with front access - front row of seating - so not sure if you have to leave 12" but think it's not a burden.)
Aisle or aisle Access Way - I can only do it by diagram but walker.t is about right - draw the minimum aisle required and than serve each seat with an aisle access way.
Aisle or aisle Access Way - I can only do it by diagram but walker.t is about right - draw the minimum aisle required and than serve each seat with an aisle access way.
walker.t
SAWHORSE
Yes, correct, the 2009 version. And thank you for the reminder to switch to the current edition, it’s been on my to-do list a while along with getting the 2021 IBC, I have lots of excuses why I keep putting that off and all of them stink!I think that's 2009 edition, right? May want to use 2017.
steveray
SAWHORSE
Not sure if this gets you there?Yes, correct, the 2009 version. And thank you for the reminder to switch to the current edition, it’s been on my to-do list a while along with getting the 2021 IBC, I have lots of excuses why I keep putting that off and all of them stink!
2017 ICC A117.1 with Supplement 1 Accessible and Usable Buildings and Facilities
ICC Digital Codes is the largest provider of model codes, custom codes and standards used worldwide to construct safe, sustainable, affordable and resilient structures.
bill1952
SAWHORSE
A small benefit of being on A117.1 committee - free books! Just cost 4 hours every other Thursday afternoon for 2 years, plus prep time and task group meetings, etc. Like 400 hours.
Stanovby
REGISTERED
I was told to do that by my boss many years ago. I always thought it was for people to go behind the wheelchair. It's starting to sound like I have been doing this wrong all of these years. We always showed this on our drawings. I did not know about the difference between an aisle accessway & an aisle before today.Why are you measuring the min. 36” clear from back of wheelchair instead of tabletop?
If others in the restaurant have an alternate aisle route to get to their seats without having to go behind the wheelchair space, then why not measure between edge of tabletop to opposite obstruction (wall, fixed seat, etc.)?
When you measure from the edge of the table, keep in mind you have knee and toe clearance of about 19” depth underneath the dining surface, so that already makes the wheelchair space about 55” deep total.
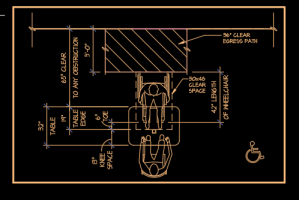
bill1952
SAWHORSE
It's not wrong. Might even be good design. Probably is. But I believe it may be more than the code required minimum.
Assembly seating requirements - aisles and aisle access ways - fit theatres and stadiums and such a bit better than they fit loose tables and chairs but still seem to work.
Assembly seating requirements - aisles and aisle access ways - fit theatres and stadiums and such a bit better than they fit loose tables and chairs but still seem to work.
redeyedfly
REGISTERED
2009 is still the code in many or most jurisdictions. Also 2017 is not yet a safe harbor.Yes, correct, the 2009 version. And thank you for the reminder to switch to the current edition
bill1952
SAWHORSE
Granted but where the 2017 is more restrictive than the 2009, it might be better design to use the 2017. I can't speak for every situation and condition, but the minimum sizes for wheelchair spaces and maneuvering space have generally increased in 2017, usually for good reasons. But then I'm a designer and consider code minimums a necessary condition but rarely sufficient for good design.

