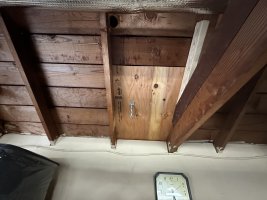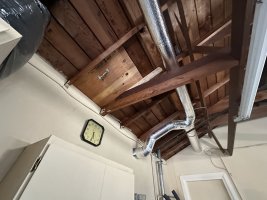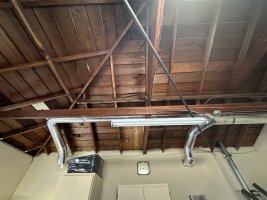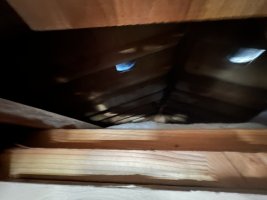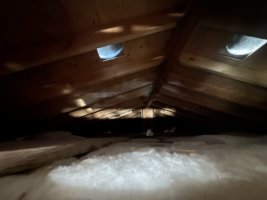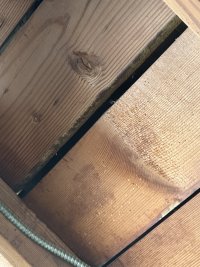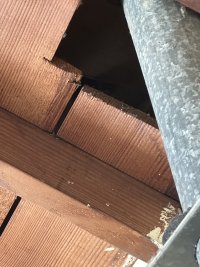Mtavares08
REGISTERED
The job is in unincorporated Alameda County
We’ve recently converted a flat roof into a pitched roof over our family room. The new attic space now extends partially over the garage to the ridge. However, we’re uncertain about the proper fire separation for this configuration.
Currently, the old roof rafters have gaps and are exposed, allowing the attic space over the family room to vent into the garage and vice versa. Additionally, we created an attic access and isn’t fire-rated.
I’ve found references to R302.6 and CRC R807.1, but I need clarification to ensure we’re compliant.
Does anyone have suggestions on how to address this properly?
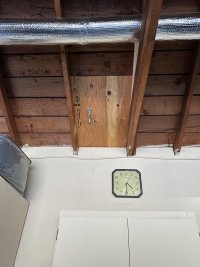
We’ve recently converted a flat roof into a pitched roof over our family room. The new attic space now extends partially over the garage to the ridge. However, we’re uncertain about the proper fire separation for this configuration.
Currently, the old roof rafters have gaps and are exposed, allowing the attic space over the family room to vent into the garage and vice versa. Additionally, we created an attic access and isn’t fire-rated.
I’ve found references to R302.6 and CRC R807.1, but I need clarification to ensure we’re compliant.
Does anyone have suggestions on how to address this properly?


