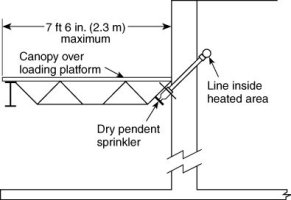Inspector Gadget
REGISTERED
Evening all. I have an interesting permit request that I'm gonna phone a friend to obtain a second opinion.
Please note I am one of them-thar Canooodians, so 'Murrican Code references are irrelevant. I am ONLY concerned with NFPA 13 interp/guidance, here.
Pretty simple situation. Restaurant, with dwelling units overhead. Sprinklered. The client wishes to add a four-legged metal (non-combustible) shelter to an exterior deck, call it ~ 100 ft2 area if that. The structure would be enclosed on two sides to a height of 32". This is going to a permanent structure, three-season use. The walls would be a combustible wooden material. The roof is metallic, designed to close if required (ie: rain/snow). All other code parameters are fine, fyi.
Obviously, this is on the deck, and since we're in the part of Canada that ain't Vancouver Island, stuff freezes. However, the existing system is allegedly a dry system. I haven't verified.
I am of the view that this need not be sprinklered. I'm looking particularly at clause 8.15.7.2 – projections - as its the closest I've got to work with. The language states that projections need not be sprinklered if they are built with non-combustible materials. The two guards on the side are not part of the canopy/pergola are not part of the construction. I consider this sufficiently open to be akin to a projection.
Please note I am one of them-thar Canooodians, so 'Murrican Code references are irrelevant. I am ONLY concerned with NFPA 13 interp/guidance, here.
Pretty simple situation. Restaurant, with dwelling units overhead. Sprinklered. The client wishes to add a four-legged metal (non-combustible) shelter to an exterior deck, call it ~ 100 ft2 area if that. The structure would be enclosed on two sides to a height of 32". This is going to a permanent structure, three-season use. The walls would be a combustible wooden material. The roof is metallic, designed to close if required (ie: rain/snow). All other code parameters are fine, fyi.
Obviously, this is on the deck, and since we're in the part of Canada that ain't Vancouver Island, stuff freezes. However, the existing system is allegedly a dry system. I haven't verified.
I am of the view that this need not be sprinklered. I'm looking particularly at clause 8.15.7.2 – projections - as its the closest I've got to work with. The language states that projections need not be sprinklered if they are built with non-combustible materials. The two guards on the side are not part of the canopy/pergola are not part of the construction. I consider this sufficiently open to be akin to a projection.

