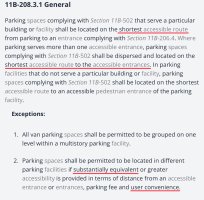Understanding and Addressing Perceived "Gray Areas" in Building Codes
Introduction
In the building code industry, professionals frequently encounter discussions about the "gray areas" within the codes—those sections that seem ambiguous or open to multiple interpretations. However, a closer examination often reveals that many of these perceived ambiguities can be resolved by thoroughly referencing the definitions and related sections within the code. This article aims to educate building professionals on how to navigate these perceived gray areas and understand the pivotal role of the building official in code interpretation.The Nature of "Gray Areas"
A gray area in building codes refers to any section or requirement that appears to lack clarity or definitive guidance, leading to varying interpretations. Contractors, inspectors, and building officials might each have different views on these sections, often influenced by their perspectives and interests.Key Reasons for Perceived Gray Areas:
- Complex Language: Legal and technical jargon can make certain sections difficult to understand.
- Evolving Standards: Building codes are periodically updated, and newer sections may not yet be widely understood.
- Subjectivity: Some code requirements inherently allow for professional judgment, leading to subjective interpretations.
- Context-Specific Applications: Codes might apply differently based on the specific context or type of project, contributing to perceived ambiguity.
Clarifying the Ambiguities
To address these gray areas, one must employ a systematic approach:- Refer to Definitions: Building codes come with a set of definitions that clarify the terminology used. Always refer to these definitions to ensure accurate interpretation.
- Cross-Reference Sections: Often, one section of the code will be clarified by another. Cross-referencing related sections can provide additional context and eliminate ambiguity.
- Consult Commentary and Guidelines: Official commentaries, handbooks, and guidelines issued by code bodies provide explanations and interpretations that can clarify complex sections.
- Seek Expert Opinions: Engaging with experienced professionals or consulting with code experts can offer insights and interpretations based on practical experience.
Role of the Building Official
Ultimately, the responsibility for interpreting and enforcing the building code falls to the building official. This role is crucial in maintaining consistency and safety in construction practices. The building official’s decision is influenced by:- Code Compliance: Ensuring that interpretations align with the overall intent and requirements of the building code.
- Public Safety: Prioritizing the safety and well-being of the public in all interpretations and decisions.
- Consistency: Striving for consistency in code enforcement to avoid arbitrary or biased interpretations.
Addressing Contractor Claims
Contractors may sometimes claim that the code is vague to push for interpretations that favor their projects. To handle such situations:- Provide Clear Documentation: Document the interpretation process, referencing relevant code sections and definitions.
- Engage in Dialogue: Have open discussions with contractors to explain the reasoning behind interpretations.
- Utilize Appeal Processes: If disagreements persist, refer to the established appeal processes within the jurisdiction.


