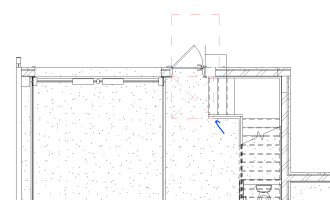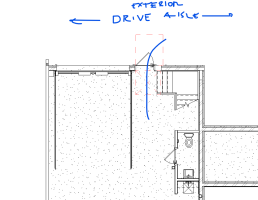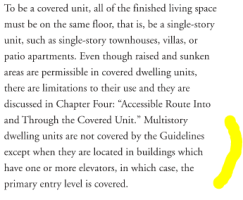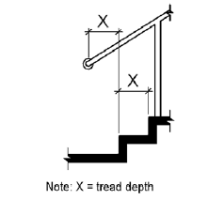As an industry convention, the red dashed lines on the doorway in the sketch you provided are typically used to identify additional clearances required by accessibility codes for persons with disabilities. Here in California, that is CBC 11A for privately funded housing and 11B for publicly funded housing. At exterior doors, we typically have 24” on the outdoor pull side of the door. That goes down to 18” for interior pull side.
For the interior push side of a door, it typically does not have extra clearance required unless that door is equipped with both a latch and a door closer, in which case the clearance is 12” for a distance of 4 feet back from the door.
Looking at your drawing, if the designer was being very intentional about meeting minimum code requirements (and wasn’t just copy/pasting without thinking),
1. The designer thinks there is some accessibility code that applies to this project. Have you researched this to see if the codes will require the door to be accessible?
2. You’ve said the door opens to the outdoors and you also said the door is rated and has a closer: Why does this door need to be fire rated? Why does it need a closer? Are the cars in the drive aisle going to hit it if it stays open? If you don’t need the closer, the 12” clearance goes away. Alternatively, if you want the door to close without a closer, you can use spring hinges and the 12” clearance goes away.
Lastly, if your designer really thinks the unit need to be accessible, you should also double check to make sure the code doesn’t;t require handrails extensions at the stairs that would interfere with the doorway. It’s probably unlikely inside a private dwelling unit, but we don’t have enough context from the info provided.
Please respond with your analysis as to which accessibility codes and regs apply to the private condo.





