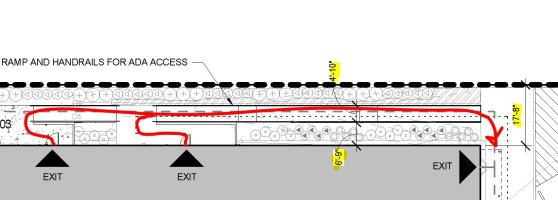SeattleArch
REGISTERED
I had an internal code review of a project and there was a comment on an exterior ramp that is part of the Exit Discharge route noting that we needed to provide 10' between the property line and the edge of our ramp and 10' between the ramp and our building per the 2021 edition of the IBC Chapter 10 Exterior Exit Stairways and Ramps Section 1027.5. My understanding is that this section of the code is in reference to stairs and ramps that are Exit Components ie "That portion of the egress system between the exit access and exit discharge..." and would not be applicable here. My reasoning is based both on the language in 1027 itself and 1028.1 where 1027 is excluded from being applicable to the exit discharge.
Any help in understanding what I am not understanding would be appreciated. Thanks.
What
Any help in understanding what I am not understanding would be appreciated. Thanks.







