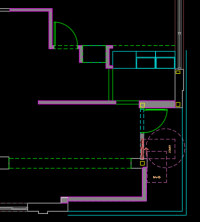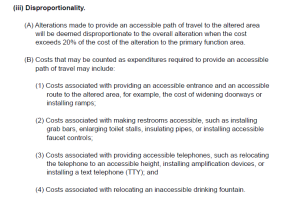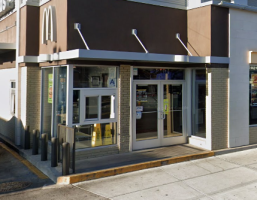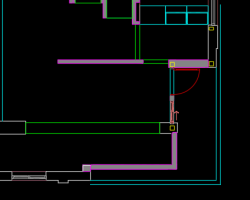NYC seems to be based on the 2015 IBC, and does not appear to have adopted the IEBC. They adopted A117.1-2009 without amendment, and they also cite the ADA (according to UpCodes). A117.1 only provides technical standards, not scoping or applicability. So A117.1 won't provide any criteria for what establishes technical infeasibilty.
The IEBC includes a provision that the cost of providing accessibility upgrades in existing buildings and facilities doesn't need to exceed 20% of the project cost. In a jurisdiction that doesn't adopt the IEBC, you have no way of getting to that provision. But ... that provision is a codification of the ADA provision:
View attachment 14279
I can't provide you a link to the 2010 ADA Standards for Accessible Design (ADASAD, formerly ADAAG), but they are available on-line. I downloaded and saved the PDF years ago so I can have access to it when I'm not on-line. You can find it yourself. The "20% rule" is in the ADASAD, reproduced above. If you can document spending 20% of your construction cost on other accessibility improvements, that satisfies the ADA (and it would also satisfy the IEBC if it were in effect). Whether or not that will satisfy NYC I don't know.





