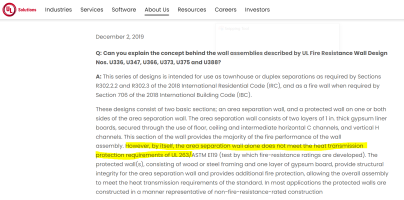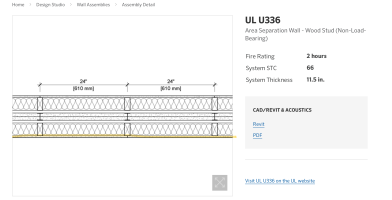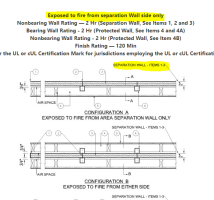-
Welcome to The Building Code Forum
Your premier resource for building code knowledge.
This forum remains free to the public thanks to the generous support of our Sawhorse Members and Corporate Sponsors. Their contributions help keep this community thriving and accessible.
Want enhanced access to expert discussions and exclusive features? Learn more about the benefits here.
Ready to upgrade? Log in and upgrade now.
You are using an out of date browser. It may not display this or other websites correctly.
You should upgrade or use an alternative browser.
You should upgrade or use an alternative browser.
Townhome Fire separation wall as sheer wall?
- Thread starter Shams Gannon
- Start date
Shams Gannon
REGISTERED
…and i know they’re both interior sides, btw, I meant as opposed to in between the two studs walls, if that makes sense.
mtlogcabin
SAWHORSE
Your rating is with the shaft liner. Did you ask if using 5/8" gypsum board or tightening up the screw pattern might work in lieu of plywood he is calling for.
there are number of ways to meet shear load requirements in a wall.
there are number of ways to meet shear load requirements in a wall.
Yankee Chronicler
SAWHORSE
This entire situation, and the engineer's request, makes no sense to me. It's a townhouse structure. Each townhouse unit should be structurally independent. The purpose of the gypsum panel separation assembly is specifically so that the unit on either side can burn to the ground and the other unit should remain intact. And they work -- I've seen it.
So what happens if the unit in which you install the plywood shear wall burns down? The other unit now has no shear resistance on that line. And, in fact, it never did -- because the gypsum unit separation assembly is only anchored to each side with aluminum break-away clips.
Either put plywood on both sides, or don't do it at all. You can't brace a wall in unit A and rely on that braced wall to serve unit B.
So what happens if the unit in which you install the plywood shear wall burns down? The other unit now has no shear resistance on that line. And, in fact, it never did -- because the gypsum unit separation assembly is only anchored to each side with aluminum break-away clips.
Either put plywood on both sides, or don't do it at all. You can't brace a wall in unit A and rely on that braced wall to serve unit B.
wwhitney
REGISTERED
Without comment on what the building code requires or allows, from a purely risk point of view, _if_ you knew that fire risk and wind/seismic risk were independent, it would be reasonable to take the attitude that you don't need to guard against both happening simultaneously, as that would be very unlikely. So if the unit with the shear wall burned down, the strategy would be to repair the other unit before the next wind/seismic event.So what happens if the unit in which you install the plywood shear wall burns down? The other unit now has no shear resistance on that line.
But I expect that wind/seismic risk are in fact correlated, so that be a bad strategy. E.g. an earthquake causes a fire that burns down one side; the other side survives the fire but is damaged by an aftershock due to loss of the braced wall line.
Cheers, Wayne
Yankee Chronicler
SAWHORSE
Without comment on what the building code requires or allows, from a purely risk point of view, _if_ you knew that fire risk and wind/seismic risk were independent, it would be reasonable to take the attitude that you don't need to guard against both happening simultaneously, as that would be very unlikely. So if the unit with the shear wall burned down, the strategy would be to repair the other unit before the next wind/seismic event.
But I expect that wind/seismic risk are in fact correlated, so that be a bad strategy. E.g. an earthquake causes a fire that burns down one side; the other side survives the fire but is damaged by an aftershock due to loss of the braced wall line.
Cheers, Wayne
The codes don't require planning for two emergencies to occur simultaneously. But the entire (and sole) purpose of that gypsum shaftwall assembly between townhouses is to allow the unit on one side to burn down without allowing the fire to spread to an adjacent unit. At my previous job, we had proof that it works. Townhouse building under construction. Crew left a kerosene-fired salamander heater running (overnight or over the weekend, I don't recall which). Something happened, the unit caught fire, and it burned right to a pile of ashes in the basement. The adjacent unit suffered some water damage from the fire hoses.
But let's look at whether or not you have to look at successive events -- wind or seismic. Townhouse units are structurally independent. That gypsum shaftwall isn't a structural part of either unit -- by design. Remember, the whole point is that either unit can burn away, and leave that fire barrier intact. So if that wall isn't part of either unit, then the conventional-framed wall on either side obviously isn't able to contribute in any way to the structural stability or integrity of the adjacent unit. If the wall on one side needs plywood so it can act as a shear wall (braced wall), I don't see how the wall on the opposite side of the fire barrier assembly wouldn't also need plywood.
steveray
SAWHORSE
Shirley I could find a way to make it work.....I would assume sheathing on both wood walls?
Last edited:
I would be fine with it, it is pretty clear that what you have will do the job, given the way the wall is designed in the UL assembly with an exposed side and a non-exposed side, and you basically have two of these walls face-to-face. The plywood is on the non-exposed side, so I think it's no different than using whatever you want on the the top side of a floor system.
Your local code guys will have to make the final determination.
Also note that the townhouse units do not have to be structurally independent if you are using a 2 hour common wall per 2021 IRC R302.2.6, Item 5, which references R302.2.2, Item 2.
Your local code guys will have to make the final determination.
Also note that the townhouse units do not have to be structurally independent if you are using a 2 hour common wall per 2021 IRC R302.2.6, Item 5, which references R302.2.2, Item 2.
Last edited:
Yankee Chronicler
SAWHORSE
Shirley I could find a way to make it work.....I would assume sheathing on both wood walls?
The detail appears to show adding plywood to only one side of the overall wall assembly. But the question also refers to the "interior side" of the wall. Party walls are interior walls, so both faces are "interior sides."
Yankee Chronicler
SAWHORSE
I would be fine with it, it is pretty clear that what you have will do the job, given the way the wall is designed in the UL assembly with an exposed side and a non-exposed side, and you basically have two of these walls face-to-face. The plywood is on the non-exposed side, so I think it's no different than using whatever you want on the the top side of a floor system.
Both sides of a townhouse party wall are exposed sides.
Also note that the townhouse units do not have to be structurally independent if you are using a 2 hour common wall per 2021 IRC R302.2.6, Item 5, which references R302.2.2, Item 2.
They don't have to be structurally independent per code, but when using the gypsum shaftwall system as the fire separation assembly they ARE structurally independent, because the gypsum fire separation assembly has no load-carrying capacity beyond supporting its own weight. It is attached to the structure on each side using aluminum break-away (melt-away, actually) clips that only provide lateral bracing, no vertical support. Basically, the shaftwall is the 1-hour or 2-hour common wall, and the wood stud wall on each side is functionally just furring.
mtlogcabin
SAWHORSE
TABLE R602.10.4 BRACING METHODS provides a number of different wall bracing methods
R602.10.4.3 Braced wall panel interior finish material.
Braced wall panels shall have gypsum wall board installed on the side of the wall opposite the bracing material. Gypsum wall board shall be not less than 1/2 inch (12.7 mm) in thickness and be fastened with nails or screws in accordance with Table R602.3(1) for exterior sheathing or Table R702.3.5 for interior gypsum wall board. Spacing of fasteners at panel edges for gypsum wall board opposite Method LIB bracing shall not exceed 8 inches (203 mm). Interior finish material shall not be glued in Seismic Design Categories D0, D1 and D2.
Exceptions:
1. Interior finish material is not required opposite wall panels that are braced in accordance with Methods GB, BV-WSP, ABW, PFH, PFG and CS-PF, unless otherwise required by Section R302.6.
2. An approved interior finish material with an in-plane shear resistance equivalent to gypsum board shall be permitted to be substituted, unless otherwise required by Section R302.6.
3. Except for Method LIB, gypsum wall board is permitted to be omitted provided that the required length of bracing in Tables R602.10.3(1) and R602.10.3(3) is multiplied by the appropriate adjustment factor in Tables R602.10.3(2) and R602.10.3(4), respectively, unless otherwise required by Section R302.6.
You should get clarification where he is specifically calling for the sheathing to be installed. Hopefully Exception 1 would be applicable for your project.I meant as opposed to in between the two studs walls,
R602.10.4.3 Braced wall panel interior finish material.
Braced wall panels shall have gypsum wall board installed on the side of the wall opposite the bracing material. Gypsum wall board shall be not less than 1/2 inch (12.7 mm) in thickness and be fastened with nails or screws in accordance with Table R602.3(1) for exterior sheathing or Table R702.3.5 for interior gypsum wall board. Spacing of fasteners at panel edges for gypsum wall board opposite Method LIB bracing shall not exceed 8 inches (203 mm). Interior finish material shall not be glued in Seismic Design Categories D0, D1 and D2.
Exceptions:
1. Interior finish material is not required opposite wall panels that are braced in accordance with Methods GB, BV-WSP, ABW, PFH, PFG and CS-PF, unless otherwise required by Section R302.6.
2. An approved interior finish material with an in-plane shear resistance equivalent to gypsum board shall be permitted to be substituted, unless otherwise required by Section R302.6.
3. Except for Method LIB, gypsum wall board is permitted to be omitted provided that the required length of bracing in Tables R602.10.3(1) and R602.10.3(3) is multiplied by the appropriate adjustment factor in Tables R602.10.3(2) and R602.10.3(4), respectively, unless otherwise required by Section R302.6.
Yes, but the way the wall is tested in this particular system, the shaftwall in the middle is counted as your first layer of defense. If you look at the system attached, it's meant to be a one-way system.Both sides of a townhouse party wall are exposed sides.
If you were in a building designed as above, and and the wall runs east to west, if there was a fire on the north side, it would have to burn through the north piece of plywood before it encountered the first tested part of the fire rated assembly, and the plywood on the south side would be on the non-exposed side.
My point is that the plywood on the side the fire starts on is not really part of the assembly designed to stop the fire from that direction. If anything, it makes the wall more fire-resistant because it should add at least a few minutes of calculated resistance. Plywood vs drywall on either side is likely irrelevant.
Attachments
Shams Gannon
REGISTERED
Thanks y'all, this has been very helpful. I've never worked with this engineer, and he's proposing somethings that have taken me a minute to get comfortable with. This item included!
Yankee Chronicler
SAWHORSE
Yes, but the way the wall is tested in this particular system, the shaftwall in the middle is counted as your first layer of defense. If you look at the system attached, it's meant to be a one-way system.
If you were in a building designed as above, and and the wall runs east to west, if there was a fire on the north side, it would have to burn through the north piece of plywood before it encountered the first tested part of the fire rated assembly, and the plywood on the south side would be on the non-exposed side.
My point is that the plywood on the side the fire starts on is not really part of the assembly designed to stop the fire from that direction. If anything, it makes the wall more fire-resistant because it should add at least a few minutes of calculated resistance. Plywood vs drywall on either side is likely irrelevant.
The gypsum shaftwall is the part that provides the fire resistance. That's why in these assemblies there is no need to use putty packs or rated boxes where electric receptacles penetrate the membrane. The wood stud walls on each side provide the lateral stability that keeps the shaftwall up. And since those connections are aluminum melt-away clips on both sides, that's why you can't put plywood on one side only and call it a braced (shear) wall. If one side needs to be plywood, the other side also needs to be plywood.
Sifu
SAWHORSE
- Joined
- Sep 3, 2011
- Messages
- 3,440
Are you asking about the shear wall part or are you asking if it is acceptable to include the structural sheathing as a component of the wall assembly? The engineering aspect aside, I believe the UL BXUV guide info and GAS 600 both permit the additional layer of structural sheathing as a component of the wall assembly.
Although this doesn’t answer the question of whether it is acceptable to add plywood to this assembly, I don’t think the structural intent is to use this entire assembly as a shear wall. They are probably trying to stiffen each townhouse to stand alone.
Yankee Chronicler
SAWHORSE
Perhaps the OP could clarify if the question is about using plywood on one side of the assembly or on both sides of the assembly. The detail in the OP shows plywood on one side only.
redeyedfly
REGISTERED
None of this is accurate. The entire assembly provides the fire resistance. There are no exceptions in U336 for elec boxes beyond those in the gen notes for all wall assemblies.The gypsum shaftwall is the part that provides the fire resistance. That's why in these assemblies there is no need to use putty packs or rated boxes where electric receptacles penetrate the membrane.
steveray
SAWHORSE
Yankee Chronicler
SAWHORSE
The problem is they allude to the shaftwall being it's own wall, but they show the wood because that is how they tested it....
View attachment 14326
That's because it won't stand up without the stud wall on at least one side.
But I still think we need to know if the OP was asking about plywood on only one side, or plywood on both sides.
redeyedfly
REGISTERED
The problem is they allude to the shaftwall being it's own wall, but they show the wood because that is how they tested it....
View attachment 14326

redeyedfly
REGISTERED
I trust the engineer is competent enough to know burn clips don't have a tested shear capacity.That's because it won't stand up without the stud wall on at least one side.
But I still think we need to know if the OP was asking about plywood on only one side, or plywood on both sides.
steveray
SAWHORSE
Yes, but the sheathing is shown opposite the burn clips so it would just get the shear of a "one sided" assembly...Like an unfinished garage or barn type building...I think yankee was referring to both wood walls being "shear rated" which may or may not actually be required....I think you are in agreement with that with your reference to the shear of the clips, but it was unclear. We don't generally get engineers on IRC structures....I trust the engineer is competent enough to know burn clips don't have a tested shear capacity.
R302.2.6
Each townhouse unit shall be structurally independent.Exceptions:
- 1.Foundations supporting exterior walls or common walls.
- 2.Structural roof and wall sheathing from each unit fastened to the common wall framing.
- 3.Nonstructural wall and roof coverings.
- 4.Flashing at termination of roof covering over common wall.
- 5.Townhouse units separated by a common wall as provided in Section R302.2.2, Item 1 or 2.
- 6.Townhouse units protected by a fire sprinkler system complying with Section P2904 or NFPA 13D.
Yankee Chronicler
SAWHORSE
I was referring to the fact that each wood stud wall (call them unit A and unit B) are one-sided shear assemblies, but also that the detail as show only calls for plywood on the wood stud wall of unit A. If unit A requires plywood to achieve satisfactory shear resistance, why doesn't unit B require plywood to achieve satisfactory shear resistance? Those break-away clips and the gypsum shaftwall assembly can't transfer shear from the wall in unit A to the wall in unit B.


