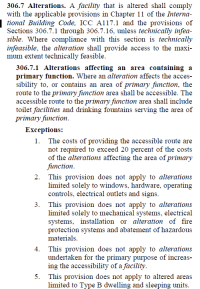VLADIMIR LEVIN
REGISTERED
I have an existing building undergoing a change of occupancy (from a bank to a dental office).
There is a 1st floor and basement floor. Accessibility is required . There is an existing elevator. Minimum size for existing elevator (per ICC A117.1) is 36x54.
IEBC 306.7 says a facility that is altered shall comply with chapter 11 and ICC A117.1 unless "technically infeasible" . Where technically infeasible it shall provide access to the maximum extent technically feasible.
If my elevator does not meet the size requirements, but connects to the basement level, does in fall within the provisions on 306.7 as being technically infeasible to change the elevator while still providing some level of accessibility?
There is a 1st floor and basement floor. Accessibility is required . There is an existing elevator. Minimum size for existing elevator (per ICC A117.1) is 36x54.
IEBC 306.7 says a facility that is altered shall comply with chapter 11 and ICC A117.1 unless "technically infeasible" . Where technically infeasible it shall provide access to the maximum extent technically feasible.
If my elevator does not meet the size requirements, but connects to the basement level, does in fall within the provisions on 306.7 as being technically infeasible to change the elevator while still providing some level of accessibility?

