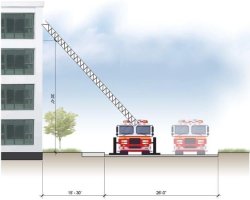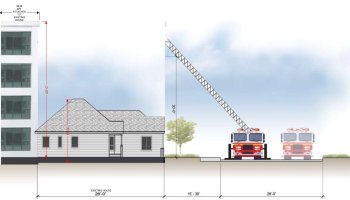You posted this in the IFC Forum. The IFC includes
appendix D for fire aerial apparatus access roads, which I have excerpted below.
1. The stated intent is for aerial apparatus is to the "highest roof surface" (D105.1)
2. That means the 15-30' is measured from the high roof (D105.3)
3. Obstructions are permitted with the approval of the fire official, so this is a subjective call.
It is worth noting that California did NOT adopt Appendix D. However, many local jurisdictions have adopted some form of the language from Appendix D into local modifications of CFC 503 and 504.
You did not state the jurisdiction in CA where the project is located, but as an example, if you were subject to LA County Fire review, they've added this to the county's adoption of CFC Chapter 5:
https://library.municode.com/ca/los...ordinances?nodeId=TIT32FICO_503.2.1.2.2.1PRBU
Please review the local municipal code adoption for CFC, especially chapter 5, section 503 and 504, and also look for appendix D.
503.2.1.2.2 - Where the highest roof surface exceeds 30 feet.
For buildings where the vertical distance between the access roadway and the highest roof surface exceeds 30 feet (9144 mm), an approved fire apparatus access roadway with a minimum width of 28 feet (8535 mm), exclusive of shoulders, shall be provided in the immediate vicinity of the building or portion thereof. This roadway shall have an unobstructed clearance of clear to the sky.
Exception: The 28-foot (8535 mm) width may be reduced to not less than 20 feet (6,096 mm), when approved by the fire code official. This exception shall not be applied for a distance of 25 feet (7620 mm) on either side of a hydrant.503.2.1.2.2.1 - Proximity to Building.
At least one required access route meeting this condition shall be located such that the edge of the fire apparatus access roadway, not including shoulders, that is closest to the building being served, is between 10 feet (254 mm) and 30 feet (9144 mm) from the building, as determined by the fire code official, and shall be positioned parallel to one entire side of the building. The side of the building on which the fire apparatus access road is positioned shall be approved by the fire code official.
Exception: When approved by the fire code official, the required setback may be modified for residential and mixed-use residential developments less than five stories in height when additional fire protection measures are provided.


