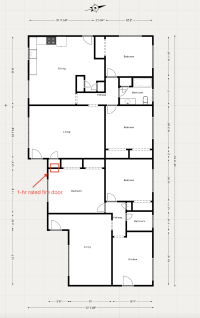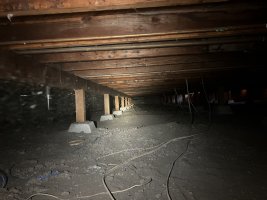brokenMotor
REGISTERED
I am a homeowner of a duplex in Sunnyvale California planning to do some renovation to this old house after tenants have moved out.
One of the things that come to my mind is connecting the two units using a fire rated interior door. That way it is more convenient to share living space with extended family members.
To visualize the change I am attaching the whole house floor plan which has the proposed location to add door marked.
I could not find a definite answer online saying whether this is allowed and I would like to seek your opinion.
Following is my own research:
2022 California Residential Code or 2021 International Residential Code has the following provisions:
R302.3 Two-Family Dwellings
Dwelling units in two-family dwellings shall be separated from each other by wall and floor assemblies having not less than a 1-hour fire-resistance rating...
R302.4 Dwelling Unit Rated Penetrations
Penetrations of wall or floor-ceiling assemblies required to be fire-resistance rated in accordance with Section R302.2 or R302.3 shall be protected in accordance with this section.
R302.4.1.1 Fire-Resistance-Rated Assembly
Penetrations shall be installed as tested in the approved fire-resistance-rated assembly.
My understanding is that creating an interior door connecting both units is allowed as long as that interior door is 1-hour fire rated or better. Am I correct?
One of the things that come to my mind is connecting the two units using a fire rated interior door. That way it is more convenient to share living space with extended family members.
To visualize the change I am attaching the whole house floor plan which has the proposed location to add door marked.
I could not find a definite answer online saying whether this is allowed and I would like to seek your opinion.
Following is my own research:
2022 California Residential Code or 2021 International Residential Code has the following provisions:
R302.3 Two-Family Dwellings
Dwelling units in two-family dwellings shall be separated from each other by wall and floor assemblies having not less than a 1-hour fire-resistance rating...
R302.4 Dwelling Unit Rated Penetrations
Penetrations of wall or floor-ceiling assemblies required to be fire-resistance rated in accordance with Section R302.2 or R302.3 shall be protected in accordance with this section.
R302.4.1.1 Fire-Resistance-Rated Assembly
Penetrations shall be installed as tested in the approved fire-resistance-rated assembly.
My understanding is that creating an interior door connecting both units is allowed as long as that interior door is 1-hour fire rated or better. Am I correct?





