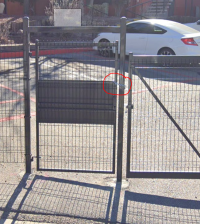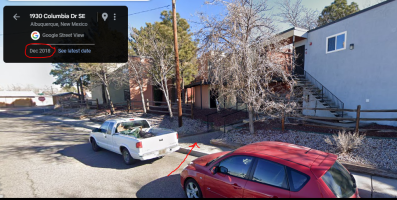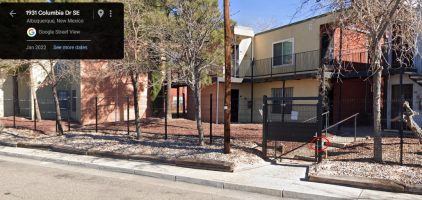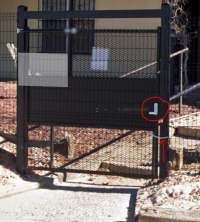ArthurPeabody
REGISTERED
My condominium complex recently added fences with gates. We now have only 1 automated gate for automobiles that opens (the other 3 are permanently locked) and all 4 pedestrian gates are permanently locked (because people were propping them open.) The automated gate works with a Bluetooth app; the pedestrian gates have keyboards to take unlocking codes to enter. We have 167 units, at least 200 residents. This seems unsafe. I can't find the requirements for this in the code. Do any of you-all know? Thanks.




