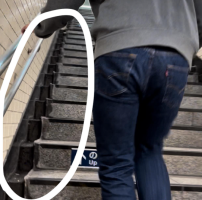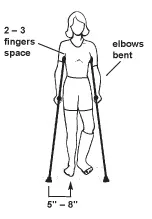nealderidder
Sawhorse
Consider an exterior stair in a three-sided alcove, meaning it is open on one long side. If one wants to use the adjacent walls as guards (which is typical on interior stairs) what code provision limits the gap between the stairs and the wall? Is it the max 4" opening? That is what is shown in the attached diagram. If that is code compliant it seems like a really bad idea. It would be so easy to step into that gap. Is there anything in the code stopping someone from building that?
Also, see diagram again, what would prevent one from installing the handrail as shown? It's the right height, size, shape, clear space around it. But this location would pull me closer to the wall and closer to the gap. Is there anything in the code limiting how far away, horizontally, from the edge of the stair/walkway the handrail can be?
Also, see diagram again, what would prevent one from installing the handrail as shown? It's the right height, size, shape, clear space around it. But this location would pull me closer to the wall and closer to the gap. Is there anything in the code limiting how far away, horizontally, from the edge of the stair/walkway the handrail can be?






