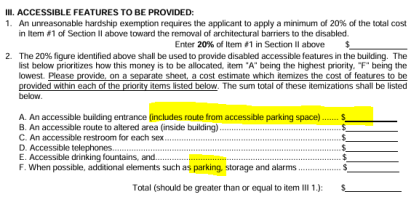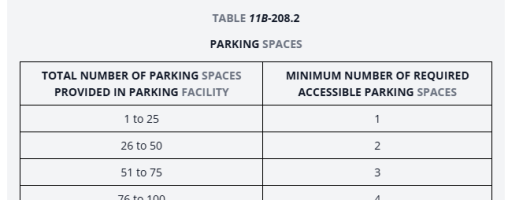danSAA
REGISTERED
In California, does a TI with no change of use require adding accessible parking where none exists?
Permit scope is partial core & shell renovation of existing 2 tenant retail building. Gutting interior of one tenant space, reworking (e) toilet room to be fully accessible, facade repair, and restriping of (e) rear parking area which current has (5) standard parking stalls accessed from alley, none accessible. Rear parking area is 3 feet above finish floor with interior stair which we are rebuilding stair to meet current code. There is no access from the rear parking area to the front of the building except through building. Power company requires adding bollards to protect exterior electrical panels which requires restriping parking to provide clear means of egress / exit discharge from rear doors to public way alley. We have a clear accessible path of travel from front sidewalk entrance into building to restrooms.
Gone thru one round of plan check, all building & safety comments cleared except for this comment:
Is this correct? The plan check reviewer is outside contractor and their 1st round of comments showed some inexperience.
Thanks,
Dan

Permit scope is partial core & shell renovation of existing 2 tenant retail building. Gutting interior of one tenant space, reworking (e) toilet room to be fully accessible, facade repair, and restriping of (e) rear parking area which current has (5) standard parking stalls accessed from alley, none accessible. Rear parking area is 3 feet above finish floor with interior stair which we are rebuilding stair to meet current code. There is no access from the rear parking area to the front of the building except through building. Power company requires adding bollards to protect exterior electrical panels which requires restriping parking to provide clear means of egress / exit discharge from rear doors to public way alley. We have a clear accessible path of travel from front sidewalk entrance into building to restrooms.
Gone thru one round of plan check, all building & safety comments cleared except for this comment:
I had already cited 11B-202.4 in response to 1st round plan check comments to make parking area accessible, citing exception 5 about restriping of (e) parking lots.As this project is for a core & shell and not tenant improvement, a note shall be added to the site plan to indicate that future tenant shall address accessible parking requirements at time of TI submittal.
Your response indicates that only resurfacing work will take place to the rear surface parking area, which is acceptable for this specific limited core & shell work. However, once a TI is proposed, accessible parking will be required.
I plan on responding again with 11B-202.4, stating that because there is no change of use, we only need to provide a primary accessible path of travel through the primary entrance. It also makes no sense to make the rear parking area accessible, with the loss of a parking space, because of the rear stairs.11B-202.4 Path of travel requirements in alterations, additions and structural repairs. When alterations or additions are made to existing buildings or facilities, an accessible path of travel to the specific area of alteration or addition shall be provided. The primary accessible path of travel shall include:
1. A primary entrance to the building or facility,
2. Toilet and bathing facilities serving the area,
3. Drinking fountains serving the area,
4. Public telephones serving the area, and
5. Signs.
Exceptions
...
5. Alterations of existing parking lots by resurfacing and/or restriping shall be limited to the actual scope of work of the project and shall not be required to comply with Section 11B-202.4.
Is this correct? The plan check reviewer is outside contractor and their 1st round of comments showed some inexperience.
Thanks,
Dan




