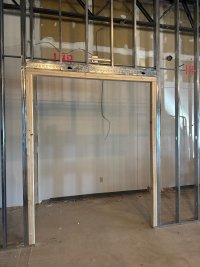redcoat
REGISTERED
Hi,
Newbie here. We are expanding our venue and the framer has just completed adding new interior walls (non-load bearing) with metal studs to deck. He told me he needed to add wood trimmer studs around the doorways to make it possible / easier to install door frames and casing nailing into wood instead of metal studs. He added double studs on top and both sides.
The inspector flagged this, though, and said the only way to do that is to use flame retardant 2x4's.
Can someone please help me under the best path forward please? Do I need to get him to replace current wood trimmer studs with metal? I can't find anywhere local that sells fire retardent 2x4's?
I will be very grateful for the advice!
cheers, David
Newbie here. We are expanding our venue and the framer has just completed adding new interior walls (non-load bearing) with metal studs to deck. He told me he needed to add wood trimmer studs around the doorways to make it possible / easier to install door frames and casing nailing into wood instead of metal studs. He added double studs on top and both sides.
The inspector flagged this, though, and said the only way to do that is to use flame retardant 2x4's.
Can someone please help me under the best path forward please? Do I need to get him to replace current wood trimmer studs with metal? I can't find anywhere local that sells fire retardent 2x4's?
I will be very grateful for the advice!
cheers, David

