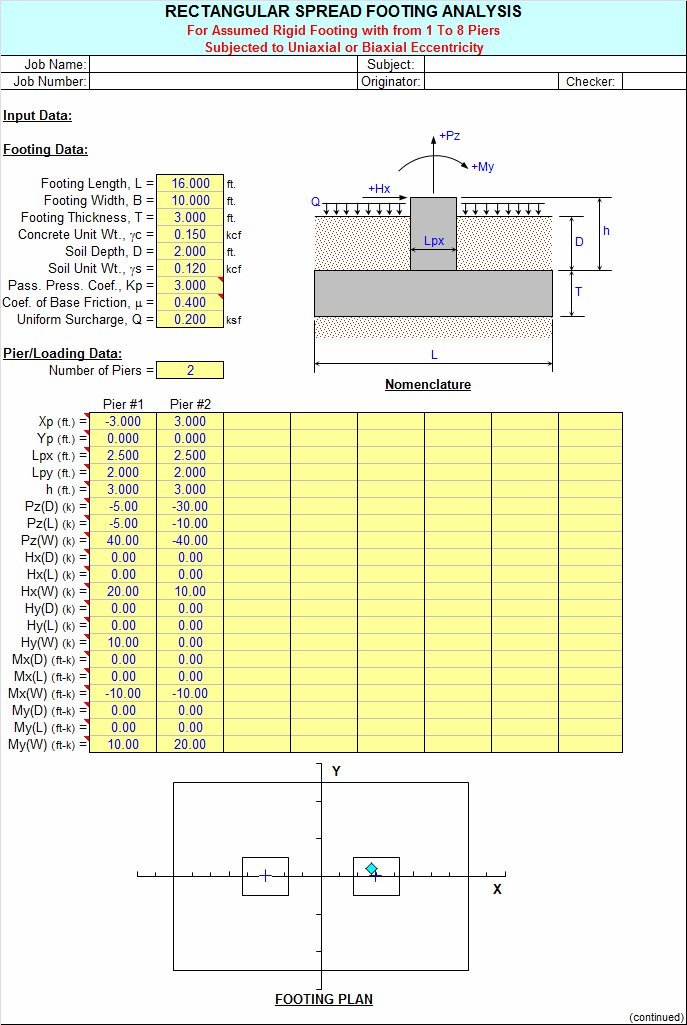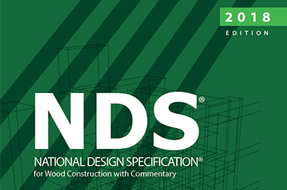Builder
REGISTERED
Hello all, I am new to this forum.
I am seeking advise on footing specifications. I am designing an 8' x 12' four post (detached) open structure with a 14 degree monoslope roof with a mean height of 7.5" over an existing slab. It will be a bicycle shelter for a charitable non-profit organization.
I will be using prescriptive building design determined by IRC 2021 for framing and roof requirements. However, I cannot find prescriptive design criteria for footings.
I recall using prescriptive design criteria for pier footings for similar detached carports many, many years ago. However, I am having difficulty locating any current resources.
Am I overlooking something or is this information unavailable. I can easily calculate tributary point loads for the footings but am uncertain about wind uplift loads and moment resistance.
From what I recall one prescriptive approach was to embed posts 48" deep in a 24" pier. This seems excessive for a four post structure with an 8" x 12" roof however I would consider this approach if I could find a prescriptive reference to this. I would prefer not to embed my post however and would rather use a steel post base such as a Simpson MPBZ. I can use Simpson's load tables but are there tables I can reference for wind i.e. uplift, lateral and moment given my design criteria.
Wind
Risk occupancy 2, v = 97, exposure B, seismic category D
Can anybody suggest a reference I am overlooking to assist me in completing my plan designs? I am accustomed to basic engineering calculations and hope to curtail the expense of engineering given the shoestring budget I am working with.
Thanks,
I am seeking advise on footing specifications. I am designing an 8' x 12' four post (detached) open structure with a 14 degree monoslope roof with a mean height of 7.5" over an existing slab. It will be a bicycle shelter for a charitable non-profit organization.
I will be using prescriptive building design determined by IRC 2021 for framing and roof requirements. However, I cannot find prescriptive design criteria for footings.
I recall using prescriptive design criteria for pier footings for similar detached carports many, many years ago. However, I am having difficulty locating any current resources.
Am I overlooking something or is this information unavailable. I can easily calculate tributary point loads for the footings but am uncertain about wind uplift loads and moment resistance.
From what I recall one prescriptive approach was to embed posts 48" deep in a 24" pier. This seems excessive for a four post structure with an 8" x 12" roof however I would consider this approach if I could find a prescriptive reference to this. I would prefer not to embed my post however and would rather use a steel post base such as a Simpson MPBZ. I can use Simpson's load tables but are there tables I can reference for wind i.e. uplift, lateral and moment given my design criteria.
Wind
Risk occupancy 2, v = 97, exposure B, seismic category D
Can anybody suggest a reference I am overlooking to assist me in completing my plan designs? I am accustomed to basic engineering calculations and hope to curtail the expense of engineering given the shoestring budget I am working with.
Thanks,




