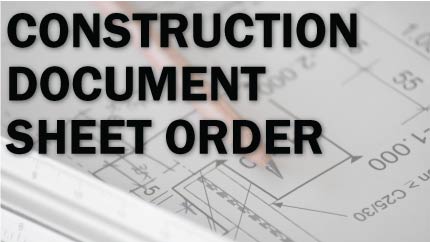jar546
CBO
One of the biggest headaches in plan review, especially when multiple disciplines are involved, is how details get scattered across drawings. This is a major issue in high-rise condo remodels and extensive single-family home modifications, where architects tend to draw everything—including MEPs—on a single set of plans. To save space, they’ll drop framing details on Mechanical, Electrical, or Plumbing sheets, and sometimes a plumbing riser diagram ends up on an architectural page. To make matters worse, all their sheets are labeled as “A” pages instead of properly separating them by discipline. It’s not unusual to see a set labeled A1, A2, A3, A4, A5, and A6, with the last three actually being MEPs.
This mixing of disciplines creates a lot of unnecessary confusion. When these come in as a single file, we require the applicant to separate them—architectural pages in one file and MEPs broken down accordingly. If Electrical has multiple “A” pages, they can be kept together, but they must be properly identified. Otherwise, when a plumbing reviewer comes across a ceiling framing detail on an “A” page labeled for plumbing, they have to notify the building reviewer. If plumbing approves the page, they have to stamp it PLUMBING ONLY to prevent a contractor from pointing to a framing detail on A6 and claiming it was approved. It’s a ridiculous problem that could be avoided if plans were submitted correctly in the first place. That’s why we now reject plans that mix disciplines on a single page. Since all our permits are all-inclusive—covering Building, Plumbing, Electrical, and Mechanical—having clear, organized files keeps things consistent and reduces mistakes.
At this point, with everything being digital, is there any valid reason for design professionals to keep cramming multiple disciplines onto a single sheet? The old excuse of saving paper doesn’t apply anymore, yet architects still act like they’re paying per sheet. All it does is slow down the review process and create unnecessary back-and-forth.
This mixing of disciplines creates a lot of unnecessary confusion. When these come in as a single file, we require the applicant to separate them—architectural pages in one file and MEPs broken down accordingly. If Electrical has multiple “A” pages, they can be kept together, but they must be properly identified. Otherwise, when a plumbing reviewer comes across a ceiling framing detail on an “A” page labeled for plumbing, they have to notify the building reviewer. If plumbing approves the page, they have to stamp it PLUMBING ONLY to prevent a contractor from pointing to a framing detail on A6 and claiming it was approved. It’s a ridiculous problem that could be avoided if plans were submitted correctly in the first place. That’s why we now reject plans that mix disciplines on a single page. Since all our permits are all-inclusive—covering Building, Plumbing, Electrical, and Mechanical—having clear, organized files keeps things consistent and reduces mistakes.
At this point, with everything being digital, is there any valid reason for design professionals to keep cramming multiple disciplines onto a single sheet? The old excuse of saving paper doesn’t apply anymore, yet architects still act like they’re paying per sheet. All it does is slow down the review process and create unnecessary back-and-forth.
- How does your municipality handle this?
- Are you seeing the same issue, or do you have policies in place to force discipline separation from the start?

