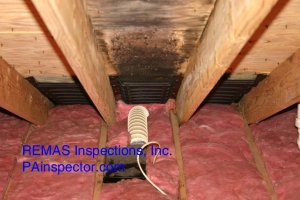Blower Door Expert
REGISTERED
For those of you who are on the fence about Blower Door testing, please keep in mind that a home can be too tight.
I've been performing Blower Door tests since 2012, and I own one of the largest Blower Door companies in Michigan. I also hold a 2 hr seminar worth 4 credits for recertifying Code Officials and Building Inspectors on Blower Doors and Duct Leakage testing.
Not only do 20-25% of the builders my state have a problem passing the BDT at our current requirement of 4 or less air changes per hour@-50Pa (2015 IECC), but more and more I'm running into people being their own GC and building their home far too tight without having any mechanical ventilation installed.
i.e. HRV or ERV. These types of mechanical ventilation will provide the necessary amounts of air changes per Hr needed to prevent moisture buildup. I see them for sale at big box stores for around $1,000.00 (probably $2,500 installed professionally).
Because these types of homebuilders spared no expense and hired the best framers, best drywallers, and best spray foam technician's they could find, their home are testing out far below 2 air changes per Hr, and often time less than that, and this is when there is a major problem.
As we live, breath, bathe, clean, and cook in our homes; we create moisture. If you don't have enough air changes per hour or mechanical ventilation, moisture build up in between the drywall and air-barrier. I'm guessing you can decide what happens next.
Without a BDT there is no way to determine how tight the thermal envelop is, and if there's no mechanical ventilation to help alleviate the moisture levels, a "sick house syndrome" will happen, unfortunately this syndrome is only found out AFTER the occupants in the home have been hurt by the moisture issues.
Forget about the Energy aspect of this test because this is more of a health and safety issue than anything else.
I see Officials posting on here about not being able to find a BDT contractor.
bpi.org will provide a certified technician in every State.
I've been performing Blower Door tests since 2012, and I own one of the largest Blower Door companies in Michigan. I also hold a 2 hr seminar worth 4 credits for recertifying Code Officials and Building Inspectors on Blower Doors and Duct Leakage testing.
Not only do 20-25% of the builders my state have a problem passing the BDT at our current requirement of 4 or less air changes per hour@-50Pa (2015 IECC), but more and more I'm running into people being their own GC and building their home far too tight without having any mechanical ventilation installed.
i.e. HRV or ERV. These types of mechanical ventilation will provide the necessary amounts of air changes per Hr needed to prevent moisture buildup. I see them for sale at big box stores for around $1,000.00 (probably $2,500 installed professionally).
Because these types of homebuilders spared no expense and hired the best framers, best drywallers, and best spray foam technician's they could find, their home are testing out far below 2 air changes per Hr, and often time less than that, and this is when there is a major problem.
As we live, breath, bathe, clean, and cook in our homes; we create moisture. If you don't have enough air changes per hour or mechanical ventilation, moisture build up in between the drywall and air-barrier. I'm guessing you can decide what happens next.
Without a BDT there is no way to determine how tight the thermal envelop is, and if there's no mechanical ventilation to help alleviate the moisture levels, a "sick house syndrome" will happen, unfortunately this syndrome is only found out AFTER the occupants in the home have been hurt by the moisture issues.
Forget about the Energy aspect of this test because this is more of a health and safety issue than anything else.
I see Officials posting on here about not being able to find a BDT contractor.
bpi.org will provide a certified technician in every State.

