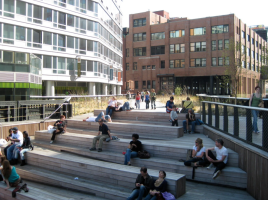patrick346
REGISTERED
Hi All,
Im in process of designing a private high school and Im trying to create this communal space with a level elevation change in the center of the room. Now, the client really would like to not have any walls, guardrails, handrails etc. separating these 2 spaces and would like it to be a 1 volume of space with a 18" drop. I think its a tripping hazard but i said i would review the code and i cannot find anything preventing me from doing this.... I could use this edge to add cushions on top of the upper slab for students to sit on, maybe that would prevent students from just falling but im sure there has to be something preventing a 18" sudden drop. Technically based on 1030.17.1, i dont need a guardrail as long as the drop is no greater 30" and all handrail sections are only for ramps and stairs... If anyone could help me find something in the code which could apply to this situation, id be very grateful.
Thank you, pc
Im in process of designing a private high school and Im trying to create this communal space with a level elevation change in the center of the room. Now, the client really would like to not have any walls, guardrails, handrails etc. separating these 2 spaces and would like it to be a 1 volume of space with a 18" drop. I think its a tripping hazard but i said i would review the code and i cannot find anything preventing me from doing this.... I could use this edge to add cushions on top of the upper slab for students to sit on, maybe that would prevent students from just falling but im sure there has to be something preventing a 18" sudden drop. Technically based on 1030.17.1, i dont need a guardrail as long as the drop is no greater 30" and all handrail sections are only for ramps and stairs... If anyone could help me find something in the code which could apply to this situation, id be very grateful.
Thank you, pc


