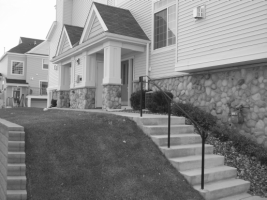tbz
SAWHORSE
Burring the lead I see, I guess I need to get the horse back up on its feet to beat it a little more.
Who says there was never a handrail there?
20 years ago under the original permit, was it the CABO 1&2 family code?
If so or even if FL used the SBC then, they both required, and this is from memory a handrail there with 4 risers.
Work area done under a permit, stair flight touched handrail required. I say someone removed it...or inspector missed it, does not make it compliant without it.
Insurance company still denies claim for non-compliance...
Now back to the horse....
Who says there was never a handrail there?
20 years ago under the original permit, was it the CABO 1&2 family code?
If so or even if FL used the SBC then, they both required, and this is from memory a handrail there with 4 risers.
Work area done under a permit, stair flight touched handrail required. I say someone removed it...or inspector missed it, does not make it compliant without it.
Insurance company still denies claim for non-compliance...
Now back to the horse....




