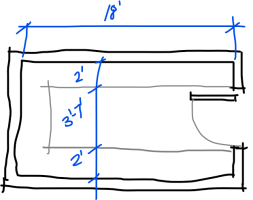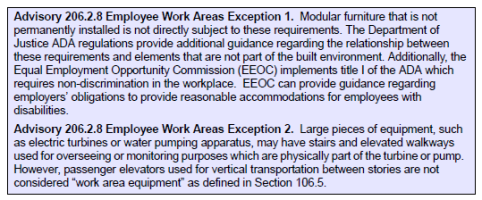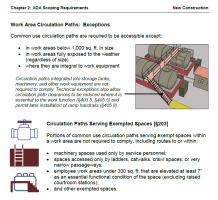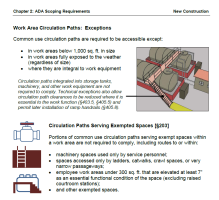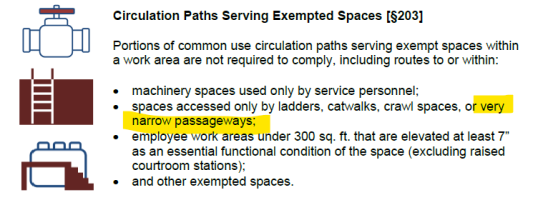You highlighted an exemption including "very narrow passageways," yet you acknowledge that you would hesitate to call your wine closet a passageway.
I think you answered your own question, but lets examine that second exemption more closely:
"spaces accessed only by ladders, catwalks, crawl spaces, or very narrow passageways." The wine closet isn't the access path -- it's the destination space. I understand that you have a vested interest in justifying your design. To do that, I believe it's important to analyze it properly. The wine closet is not the circulation path -- it's the employee work area (i.e. the destination space). The circulation path is how employees get into and out of the space -- the doorway.
I generally suggest to designers that they think of themselves as "the temporarily able-bodied" when asking questions about accessibility. The ADA doesn't just apply to long-term disabilities, it also applies to people with short term impairments, such as while recovering from surgery or from injuries. For a restaurant, you can argue that a waiter/waitress/server wouldn't be able to work if they were in a cast or in a wheelchair -- but what about a manager or shift supervisor? Certainly a supervisor, who doesn't routinely carry around trays laden with dinners, can perform their supervisory duties even from a wheelchair -- and might need access to the liquor closet to check inventory.
But -- if you equate the liquor closet to a private office, as long as the person can get in and out, they can perform their job. The doorway is the stumbling block. I don't think you are correct about 1010.3.3. That's for special purpose doors. What is there about this door that makes it "special purpose"? I have seen any number of medical suites recently that use a sliding "barn" door at the staff break room. The code section you need to look at is 1010..1.2, Exception #1. It's a storage room, and the occupant load is less than 10. Therefore, the door does not have to be a side-hinged, swinging door. Exception #9 specifically states:
9. In other than Group H occupancies, manually operated horizontal sliding doors are permitted in a means of egress from spaces with an occupant load of 10 or less.
So you can use a pair of bi-parting pocket doors -- if you can find hardware that will lock them together when closed.
