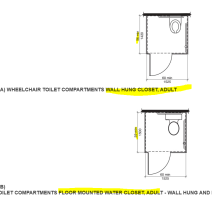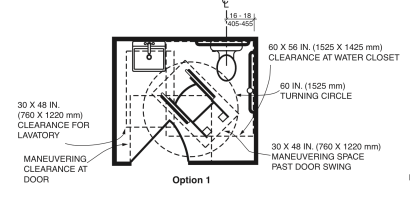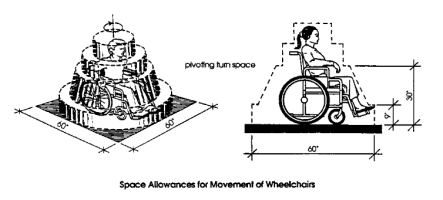Sifu
SAWHORSE
- Joined
- Sep 3, 2011
- Messages
- 3,432
I had settled this issue in my head...until I encountered another design and went looking for the code section.
Can the space under a toilet be used for the clear space required beyond the arc of the door to avoid the required turning space?
I read through a lot of discussion the matter in the forum, but found no consensus or citable code section. However, the idea the the clear space in the exception for the turning space within a toilet room would allow the user to include the space under a toilet seems a bit silly. My reasoning for this is that I would think that there has to be room for the W/C between the arc of the door and the front of the toilet, and since the space under the toilet is low how could the full height of the W/C fit? I run up against 2009 ANSI 117.1 which allows the space under an element to count "unless otherwise specified". I just can't find any "otherwise specified" in the standard, though I was sure I had in the past.
Can the space under a toilet be used for the clear space required beyond the arc of the door to avoid the required turning space?
I read through a lot of discussion the matter in the forum, but found no consensus or citable code section. However, the idea the the clear space in the exception for the turning space within a toilet room would allow the user to include the space under a toilet seems a bit silly. My reasoning for this is that I would think that there has to be room for the W/C between the arc of the door and the front of the toilet, and since the space under the toilet is low how could the full height of the W/C fit? I run up against 2009 ANSI 117.1 which allows the space under an element to count "unless otherwise specified". I just can't find any "otherwise specified" in the standard, though I was sure I had in the past.




