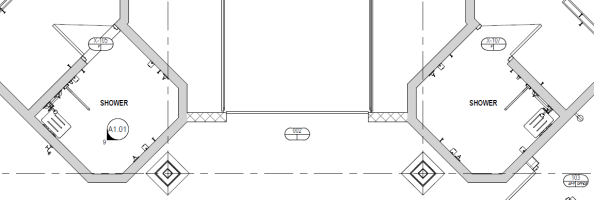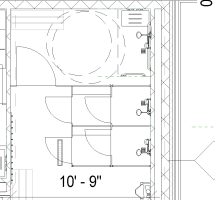Dinheru
REGISTERED
Working on a small office addition for a landscaping company. Staff does get dirty during work and showers daily. There will be a combination of gang toilet + gang showers.
Gang toilets share a main room, toilets would be technically "compartment" per ICC 604. resulting in 1 ADA stall, and 2 regulars. Stalls will receive enhanced privacy. With "only" 4 1/2" toe clearance. Current code is under 2009 ICC, but will designed it can accommodate the 2017 where 604.9.5 is 8" instead of 6"
These toilet stalls have door location and swing restrictions per 604.9.3.
From my understanding is that a shower compartment does not really read as a "compartment, but as a part of a room.
If I have a 30x60 roll-in with a 30x60 clear, the clear area becomes 60x60 and could technically contain a 60" turning radius
The 9" toe clearance for showers compartments doesnt appear to be a requirement correct?
Infact 2017 Icc still keeps the 30x60s unchanged. Which if I make a shower compartment (with similar hardware than a toilet partition) a 67" turning radius wont fit. I dont see the 67" being a requirement in the description, but then again ICC only treats showers as part of a room
These shower compartment doors would need to receive the same ADA approach as described in chapter 4, instead of the exceptions that are used for toilet partitions
I dont really have good drawings ready so I'm relying on harborcity.

 www.harborcitysupply.com
I can see this combination being compliant, but I dont think I have the space for x 60x60 shower, considering privacy, the curtains are not an option
www.harborcitysupply.com
I can see this combination being compliant, but I dont think I have the space for x 60x60 shower, considering privacy, the curtains are not an option
This configuration does show approx 18 inch clear at the ADA partition: https://www.harborcitysupply.com/content/TP-PDF/SD-BW4L-ADA60-D.pdf
But that would still require a 67" turning radius not?
Located in PA, so I dont want to rely on access-board interpretations unless I file an appeal with department of L&I. I can only rely on ICC a117.1
Gang toilets share a main room, toilets would be technically "compartment" per ICC 604. resulting in 1 ADA stall, and 2 regulars. Stalls will receive enhanced privacy. With "only" 4 1/2" toe clearance. Current code is under 2009 ICC, but will designed it can accommodate the 2017 where 604.9.5 is 8" instead of 6"
These toilet stalls have door location and swing restrictions per 604.9.3.
From my understanding is that a shower compartment does not really read as a "compartment, but as a part of a room.
If I have a 30x60 roll-in with a 30x60 clear, the clear area becomes 60x60 and could technically contain a 60" turning radius
The 9" toe clearance for showers compartments doesnt appear to be a requirement correct?
Infact 2017 Icc still keeps the 30x60s unchanged. Which if I make a shower compartment (with similar hardware than a toilet partition) a 67" turning radius wont fit. I dont see the 67" being a requirement in the description, but then again ICC only treats showers as part of a room
These shower compartment doors would need to receive the same ADA approach as described in chapter 4, instead of the exceptions that are used for toilet partitions
I dont really have good drawings ready so I'm relying on harborcity.

ADA Design Solutions For Multiple Shower And Dressing Compartments
Athletic clubs, school gymnasiums and dormitories, parks and campgrounds, long term care facilities, and hospitals are a few examples where multiple ADA shower and dressing compartments are required.
 www.harborcitysupply.com
www.harborcitysupply.com
This configuration does show approx 18 inch clear at the ADA partition: https://www.harborcitysupply.com/content/TP-PDF/SD-BW4L-ADA60-D.pdf
But that would still require a 67" turning radius not?
Located in PA, so I dont want to rely on access-board interpretations unless I file an appeal with department of L&I. I can only rely on ICC a117.1





