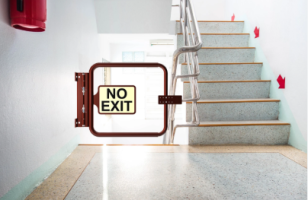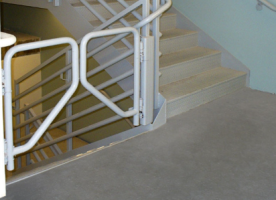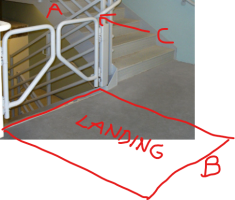Yikes
SAWHORSE
For stair systems that extend above and below the level of exit discharge, IBC 1023.8 requires an "approved barrier" to prevent people from unintentionally missing the exit discharge door and continuing down into lower levels (such as down into the basement) instead of exiting the building.


I know IBC 1010.1.4 and 1010.1.5 have limitations on doors encroaching onto stair landings, and ADAS 404 requires level maneuvering clearances at doors and gates. But I've often seen barriers like the one in the images and video above that are installed right at the top riser. IBC 202 provides no specific definition of "door" or "gate" vs. "barrier". So, the phrase "approved barrier" sounds like it leaves some subjective grey area / wiggle room as to how to achieve the code intent.
QUESTIONS: Would you allow this kind of barrier over the 1010.1 required landing? Would you consider it as exempt from gate clearances in ADAS 404?
If "yes", how do you reconcile this with the landing requirements?
Are there any issues with this kind of barrier interfering with access to continuous handrail?


QUESTIONS: Would you allow this kind of barrier over the 1010.1 required landing? Would you consider it as exempt from gate clearances in ADAS 404?
If "yes", how do you reconcile this with the landing requirements?
Are there any issues with this kind of barrier interfering with access to continuous handrail?
An interior exit stairway and ramp shall not continue below its level of exit discharge unless an approved barrier is provided at the level of exit discharge to prevent persons from unintentionally continuing into levels below. Directional exit signs shall be provided as specified in Section 1013.
Last edited:

