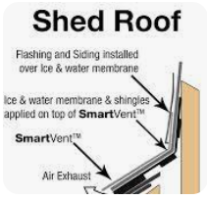In reading R806.1, Ventilation required, it says enclosed attic and rafter spaces are required to be ventilated. It makes no distinction between roofs/attics above habitable space or the space above an attached garage.
I'm looking at a house built in 2020, under the 2015 IRC, in climate zone 4. It has a 2.5/12 pitch with rafters 24" OC, R-30 batts, and finished drywall.
The garage roof eave has soffit vents with a net clear area of 103 sq inches. However, there is no exhaust ventilation on the roof.
This seems like a recipe for a moisture trap in the roof assembly. Am I interpreting R806.1 correctly in that it would apply to the roof of of an attached garage with enclosed rafter space?
I'm looking at a house built in 2020, under the 2015 IRC, in climate zone 4. It has a 2.5/12 pitch with rafters 24" OC, R-30 batts, and finished drywall.
The garage roof eave has soffit vents with a net clear area of 103 sq inches. However, there is no exhaust ventilation on the roof.
This seems like a recipe for a moisture trap in the roof assembly. Am I interpreting R806.1 correctly in that it would apply to the roof of of an attached garage with enclosed rafter space?

