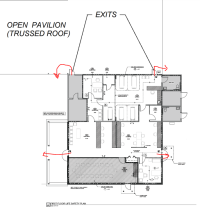Yikes
SAWHORSE
I do CEU's for multiple licenses in multiple states, plus AIA CEUs. California now requires it for both accessibility and for energy. The vast majority of them are so dumbed-down as to be merely a performative exercise, like going to comedy traffic school. (I've certainly never had one explain exit access / exit / exit discharge.)
IMO, the most useful CEUs are usually provided by an approval agency ("such as "DSA Academy") or are related to obtaining a specific certification.
On the private level, the second-best are solving a very specific code problem, such as how to detail a Type 3A exterior wall, or sound wall ratings. Memorable CEUs usually include plenty of horror stories where things went wrong.
IMO, the most useful CEUs are usually provided by an approval agency ("such as "DSA Academy") or are related to obtaining a specific certification.
On the private level, the second-best are solving a very specific code problem, such as how to detail a Type 3A exterior wall, or sound wall ratings. Memorable CEUs usually include plenty of horror stories where things went wrong.

