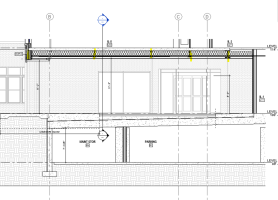I have a question regarding the fire rating of structural members. This is an A (round level) and R-2(level 2 to 5) building. The parking garage is IA. At the building entrance, the structural design includes columns and W-beams supporting a portion of the floor above an exterior space. The construction type is IIB, which does not require a fire rating for the primary structural frame.
Although a 1-hour floor/ceiling assembly is required to separate dwelling units, in this case, the unit is located above an exterior space. Based on that, it seems like the supporting columns and beams wouldn’t need to be fire-protected. Did I miss anything?

Although a 1-hour floor/ceiling assembly is required to separate dwelling units, in this case, the unit is located above an exterior space. Based on that, it seems like the supporting columns and beams wouldn’t need to be fire-protected. Did I miss anything?

