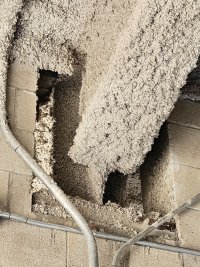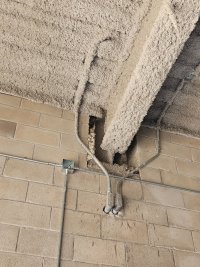-
Welcome to The Building Code Forum
Your premier resource for building code knowledge.
This forum remains free to the public thanks to the generous support of our Sawhorse Members and Corporate Sponsors. Their contributions help keep this community thriving and accessible.
Want enhanced access to expert discussions and exclusive features? Learn more about the benefits here.
Ready to upgrade? Log in and upgrade now.
You are using an out of date browser. It may not display this or other websites correctly.
You should upgrade or use an alternative browser.
You should upgrade or use an alternative browser.
Fire Stopping Needed?
- Thread starter JCTxinspector
- Start date
TheCommish
SAWHORSE
What state, code, building construction type, use group and what is the purpose of the wall?
JCTxinspector
REGISTERED
2018 IFC. New construction of a storage unit building. Type 1A on the first floor.What state, code, building construction type, use group and what is the purpose of the wall?
steveray
SAWHORSE
Purpose of wall? Other than some missing spray on the plate, there are no glaring problems....If the wall is part of a required separation, there may be a couple problems...
JCTxinspector
REGISTERED
Interior wall, separating a drive up area (also fully enclosed) from another area of the building. All the beams on the first floor are open like this. Builder was unsure if they needed to fill it. Im currently reviewing IFC, IBC, and the approved plans. Reaching out for other opinions.Purpose of wall? Other than some missing spray on the plate, there are no glaring problems....If the wall is part of a required separation, there may be a couple problems...
If there is a rated floor supported by the beam, the wall that supports the beam is likewise rated. Are big random holes permitted in rated walls? Or perhaps the floor is not rated and the spray applied fire stop is just because the owner requested that. That sounds odd but I have seen odd before.
Paul Sweet
SAWHORSE
If the wall is a fire barrier then the hole needs to be firestopped unless there is adequate masonry behind the beam to provide the fire rating, and the conduits need penetration protection.
If the wall is required to be rated only because it supports a rated floor then the opening around the beam doesn't have to be firestopped.
If the wall is required to be rated only because it supports a rated floor then the opening around the beam doesn't have to be firestopped.
While I understand your presumption, lacking a detail on the plans showing a zone where holes are or are not permitted, I would assume that a fire rated wall is treated as usual. The contractor can obtain an RFI from the architect or the engineer that clarifies the matter however, the inspector should expect no less. It has been my experience that such an RFI would not be forthcoming as there is no reason for the professional to take on any liability no matter how remote the possible negative outcome.If the wall is required to be rated only because it supports a rated floor then the opening around the beam doesn't have to be firestopped.
Now that I have taken a closer look, I see the face of the CMU on the back side. Is the wall solid grouted everywhere but here? Don't be surprised if the engineer requests high strength grout to fill the cavity.
As my eyesight deteriorates, I find it increasingly difficult to understand pictures and this is sketchy to me as to how the beam is supported.

It appears to me that an interior bearing wall such as this would need a 3 hour fire rating in a Type 1A building per Table 601 of the IBC. Therefore, yes, the penetration would need to be filled with an appropriate fire stopping system that also allows or provides a 3 hour rating for the beam connection. Meaning that the system has to account for the SFRM that is already there.2018 IFC. New construction of a storage unit building. Type 1A on the first floor.
Is it a welded flange connection? Doesn't look like there are bolts, hard to tell any more with the SFRM in the way.As my eyesight deteriorates, I find it increasingly difficult to understand pictures and this is sketchy to me as to how the beam is supported.
With the exception of horizontal assemblies, the fire-resistance ratings per Table 601 and those of assemblies per Chapter 7 are not the same.
Table 601 only addresses the capability of the construction to remain in place for the required rated duration. Assemblies, on the other hand, are intended to prevent the spread of fire and products of combustion from one area to another, which requires protected openings and firestopping of penetrations.
If the wall indicated is a bearing wall, but not a required fire-resistance-rated assembly (i.e., fire wall, fire barrier, fire partition, or smoke barrier), then the penetration is not required to be sealed.
Table 601 only addresses the capability of the construction to remain in place for the required rated duration. Assemblies, on the other hand, are intended to prevent the spread of fire and products of combustion from one area to another, which requires protected openings and firestopping of penetrations.
If the wall indicated is a bearing wall, but not a required fire-resistance-rated assembly (i.e., fire wall, fire barrier, fire partition, or smoke barrier), then the penetration is not required to be sealed.

