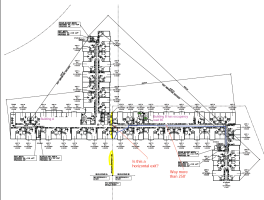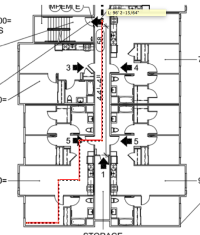ElArch
REGISTERED
I have a 4 story type VA apartment building. I separated the building to two buildings by an area separation wall: building A and Building B. Building A has two stairs, building B has one stair. I calculated the exit access travel distance without considering the door on the fire wall. For example, the 229' (in green color) in building B travel through the door at fire separation door to stair in building A. All travel distances are all within 250'.
The QC in my office said that building B has 85 occupancy load. Building B needs 2 exits. One is stair #3, one is the horizontal exit (the door in fire wall). When calculating travel distance in building B, I should stop at the horizontal exit. And he said that we need horizontal exit because there is no emergency generator.
He also said that I can show travel distance as what I did without emergency generator. But I need to add standpipe and hose cabinet and show refuge area next to that door (the horizontal exit).
My understanding is that the separating building A and building B is only for fire purpose. It is not related to exit calculations since all distances are all less than 250'. So the door in fire wall is not a horizontal exit. I don't need standpipe and cabinet next to that door.
Also I am not using elevator as an exit, so I don't need emergency generator.
Please let me know if I need consider that door as a horizontal exit and if I need emergency generator. Thanks!
The QC in my office said that building B has 85 occupancy load. Building B needs 2 exits. One is stair #3, one is the horizontal exit (the door in fire wall). When calculating travel distance in building B, I should stop at the horizontal exit. And he said that we need horizontal exit because there is no emergency generator.
He also said that I can show travel distance as what I did without emergency generator. But I need to add standpipe and hose cabinet and show refuge area next to that door (the horizontal exit).
My understanding is that the separating building A and building B is only for fire purpose. It is not related to exit calculations since all distances are all less than 250'. So the door in fire wall is not a horizontal exit. I don't need standpipe and cabinet next to that door.
Also I am not using elevator as an exit, so I don't need emergency generator.
Please let me know if I need consider that door as a horizontal exit and if I need emergency generator. Thanks!


