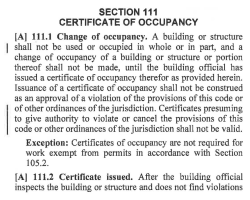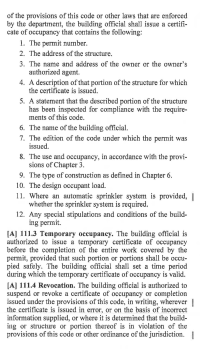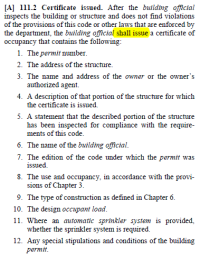jar546
CBO
I am curious as to when you issue certificates of occupancy. For example,there are times where a home has a complete and total gut job and all new windows, doors, roof, interior electrical, plumbing and mechanical, and other than the frame and foundation, everything is new. That is one example for residential.
FYI, before anyone from Pennsylvania tells us that a permit would not be required for that, yeah, yeah, yeah. We know. That is not the point of the poll and discussion. This is about when you issue a Certificate of Occupancy.
If you have some answers other than what is posted in the poll, please say it in the comments. Make sure to take the poll and not just post your answer.
FYI, before anyone from Pennsylvania tells us that a permit would not be required for that, yeah, yeah, yeah. We know. That is not the point of the poll and discussion. This is about when you issue a Certificate of Occupancy.
If you have some answers other than what is posted in the poll, please say it in the comments. Make sure to take the poll and not just post your answer.



