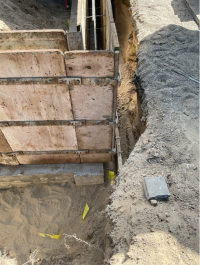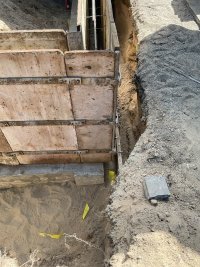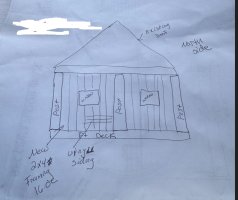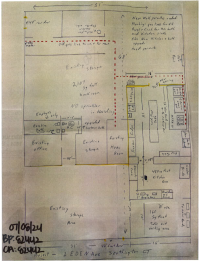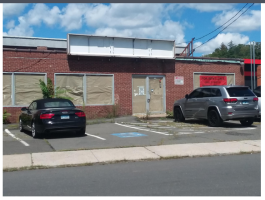Oh, it gets worse. That sketch looks like maybe a homeowner wants to enclose a porch. I've received multiple sketches that were that bad (or worse) for tenant fitouts for restaurants and other commercial facilities. Here's one -- and this is (IIRC) the THIRD try:
View attachment 16663
That was it. No sections or details. No site plan. Even after we pointed out that the entrance door isn't accessible, all the applicant did was send us an e-mail saying that there's an existing ramp. Yes -- there is. And the existing ramp in no way complies -- or EVER complied -- with the ADA or A117.1 or Chapter 11 of the IBC.
View attachment 16664
The ramp starts roughly in front of the left front wheel of the Audi on the left. The cross-slope exceeds the running slope, and the ramp doesn't start anywhere near the access aisle portion of the accessible parking space.
"But it's existing!"
The SECOND plan review for this disaster had 24 citations -- and that was without any M/E/P drawings to review. (There weren't any -- the applicant/tenant thought he was just going to have some buddies take out the M/E/P permits and install "whatever they think they need.")

