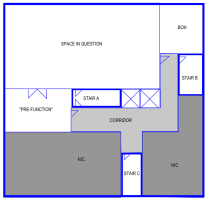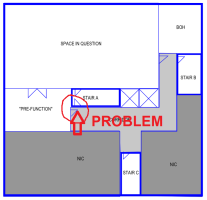YonLL
REGISTERED
I am working on this interior space, where within this space it has 3 doors leading out: one through a pre-function room that is connected to the common corridor (the main entrance of the space), one directly to a stairs, and another to the back of the corridor that leads to a second stairs.
However, the existing exit doors of the "prefunction room" has limited load capacity. Since load egressing through intervening space is required to be added, using the main entrance as one of the required 2 means of egress would not work.
Here is the question:
Since the space in question does have 3 doors leading out, is it allowed to not use the main entrance of the space, and use the other 2 doors for the required 2 means of egress, provided all other life safety requirements are met? I feel it is technically allowed, but feels incorrect to do.
However, the existing exit doors of the "prefunction room" has limited load capacity. Since load egressing through intervening space is required to be added, using the main entrance as one of the required 2 means of egress would not work.
Here is the question:
Since the space in question does have 3 doors leading out, is it allowed to not use the main entrance of the space, and use the other 2 doors for the required 2 means of egress, provided all other life safety requirements are met? I feel it is technically allowed, but feels incorrect to do.


